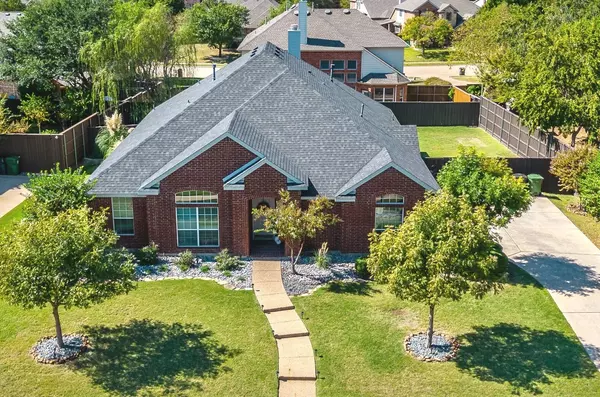For more information regarding the value of a property, please contact us for a free consultation.
901 Falcon Trail Murphy, TX 75094
Want to know what your home might be worth? Contact us for a FREE valuation!

Our team is ready to help you sell your home for the highest possible price ASAP
Key Details
Property Type Single Family Home
Sub Type Single Family Residence
Listing Status Sold
Purchase Type For Sale
Square Footage 2,731 sqft
Price per Sqft $194
Subdivision Aviary Ph 1
MLS Listing ID 20182269
Sold Date 12/01/22
Bedrooms 4
Full Baths 2
HOA Fees $33/ann
HOA Y/N Mandatory
Year Built 2002
Annual Tax Amount $7,148
Lot Size 0.290 Acres
Acres 0.29
Property Description
Updated 4 bedroom One-Story with large Game Room in Plano Schools. Hardwood floors in dining and living areas. Wood tile floors in Game Room and secondary bedrooms. Kitchen updated with granite, stainless subway backsplash, over-sized single sink, new appliances & walk-in pantry. Master is separate and located at the back of the home featuring a garden tub, separate shower, double vanities and walk-in closet. 3 secondary bedrooms, bathroom & game room located beyond double doors, split out from rest of home for privacy. Freshly painted inside and out. Roof, HVAC & Water Heater all replaced in past few years. Nice sized .29 acre lot with Weeping Willow in back yard. Home is just around the corner from HOA pool, basketball, park, hike-bike trails, beach volleyball & covered picnic pavilions.
Location
State TX
County Collin
Community Community Pool, Greenbelt, Jogging Path/Bike Path, Park, Playground, Other
Direction From 75 go East on Park until it turns into Betsy. Right on Oriole, Left on Falcon Trl.
Rooms
Dining Room 2
Interior
Interior Features Cable TV Available, Chandelier, Decorative Lighting, Double Vanity, Granite Counters, Kitchen Island, Open Floorplan, Walk-In Closet(s)
Heating Central, Natural Gas
Cooling Ceiling Fan(s), Central Air, Electric
Flooring Carpet, Ceramic Tile, Wood
Fireplaces Number 1
Fireplaces Type Gas Logs, Gas Starter
Appliance Dishwasher, Disposal, Electric Cooktop, Electric Oven, Microwave
Heat Source Central, Natural Gas
Laundry Electric Dryer Hookup, Utility Room, Full Size W/D Area, Washer Hookup
Exterior
Exterior Feature Rain Gutters
Garage Spaces 2.0
Fence Wood
Community Features Community Pool, Greenbelt, Jogging Path/Bike Path, Park, Playground, Other
Utilities Available Cable Available, City Sewer, City Water, Natural Gas Available, Sidewalk
Roof Type Composition
Parking Type 2-Car Single Doors, Garage Door Opener, Garage Faces Side, Inside Entrance, Oversized
Garage Yes
Building
Lot Description Few Trees, Lrg. Backyard Grass
Story One
Foundation Slab
Structure Type Brick
Schools
Elementary Schools Hunt
High Schools Plano East
School District Plano Isd
Others
Ownership Charles E & Eugenia Williams
Acceptable Financing Conventional, FHA, VA Loan
Listing Terms Conventional, FHA, VA Loan
Financing Cash
Read Less

©2024 North Texas Real Estate Information Systems.
Bought with Rj Avery • Flex Group Real Estate
GET MORE INFORMATION




