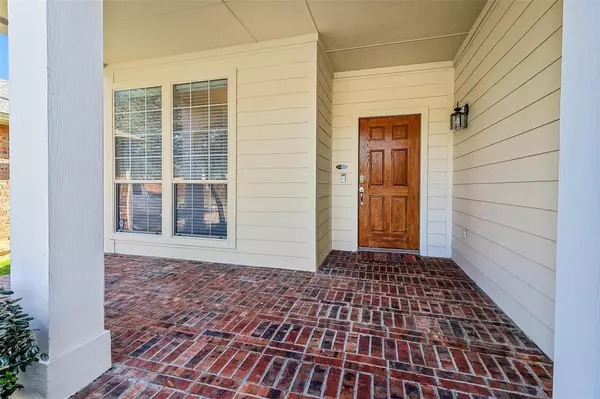For more information regarding the value of a property, please contact us for a free consultation.
2752 Red Wolf Drive Fort Worth, TX 76244
Want to know what your home might be worth? Contact us for a FREE valuation!

Our team is ready to help you sell your home for the highest possible price ASAP
Key Details
Property Type Single Family Home
Sub Type Single Family Residence
Listing Status Sold
Purchase Type For Sale
Square Footage 2,048 sqft
Price per Sqft $170
Subdivision Villages Of Woodland Spgs W
MLS Listing ID 20176212
Sold Date 11/14/22
Style Traditional
Bedrooms 3
Full Baths 2
Half Baths 1
HOA Fees $24
HOA Y/N Mandatory
Year Built 2005
Annual Tax Amount $7,246
Lot Size 5,488 Sqft
Acres 0.126
Property Description
Charming three bedroom home in sought after Villages of Woodland Springs! Light and bright open floor plan features extensive hardwood flooring and formal dining. Large living room with cozy cast stone gas fireplace opens to spacious kitchen with large center island, SS appliances, gas range, and great cabinet and counter space. Master suite and bath offers bay window with cozy window seat, large walk-in closet, dual sinks, garden tub, and separate seamless glass shower. Covered front porch with keyless entry, balcony off the upstairs game room, and a shaded patio with spacious fenced backyard perfect for pets or play. HOA amenities including community center, basketball courts, green space, jogging paths, and catch and release fishing ponds. Easy access to I-35W, shopping, dining and entertainment. Northwest ISD! A MUST SEE!
Location
State TX
County Tarrant
Direction From I-35 N Exit 64 Golden Triangle Blvd, Right on Timberland, Left on Spotted Owl, Left on Red Wolf, Home on Left.
Rooms
Dining Room 1
Interior
Interior Features Cable TV Available, Decorative Lighting, Eat-in Kitchen, Flat Screen Wiring, High Speed Internet Available, Kitchen Island, Open Floorplan, Walk-In Closet(s)
Heating Natural Gas
Cooling Electric
Flooring Carpet, Wood
Fireplaces Number 1
Fireplaces Type Gas, Gas Logs, Gas Starter
Appliance Dishwasher, Disposal, Gas Range, Plumbed For Gas in Kitchen
Heat Source Natural Gas
Laundry Electric Dryer Hookup, Utility Room, Full Size W/D Area
Exterior
Exterior Feature Balcony, Covered Patio/Porch, Rain Gutters
Garage Spaces 2.0
Fence Wood
Utilities Available City Sewer, City Water
Roof Type Composition
Parking Type 2-Car Single Doors, Garage, Garage Door Opener, Garage Faces Front
Garage Yes
Building
Lot Description Interior Lot, Landscaped, Lrg. Backyard Grass, Subdivision
Story Two
Foundation Slab
Structure Type Brick,Siding
Schools
Elementary Schools Kay Granger
School District Northwest Isd
Others
Ownership See Private Remarks
Acceptable Financing Cash, Conventional, FHA, VA Loan
Listing Terms Cash, Conventional, FHA, VA Loan
Financing FHA
Read Less

©2024 North Texas Real Estate Information Systems.
Bought with Anthony Snodgrass • HomeSmart
GET MORE INFORMATION




