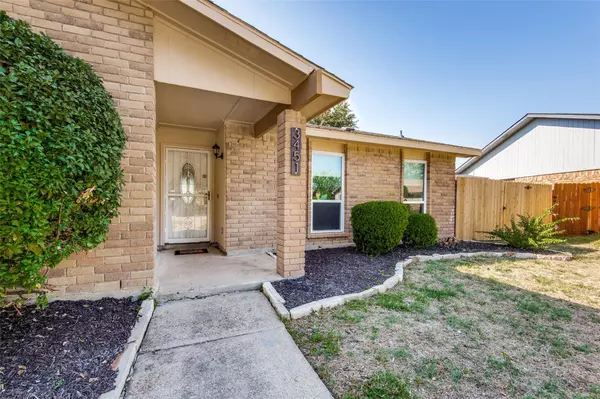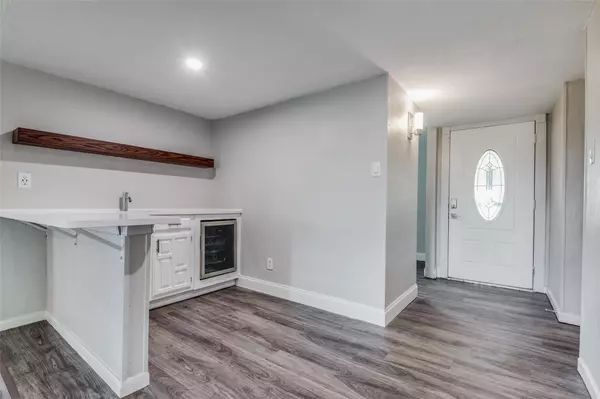For more information regarding the value of a property, please contact us for a free consultation.
3451 Livingston Lane Carrollton, TX 75007
Want to know what your home might be worth? Contact us for a FREE valuation!

Our team is ready to help you sell your home for the highest possible price ASAP
Key Details
Property Type Single Family Home
Sub Type Single Family Residence
Listing Status Sold
Purchase Type For Sale
Square Footage 1,650 sqft
Price per Sqft $181
Subdivision Countryside Sec 1
MLS Listing ID 20174595
Sold Date 11/07/22
Style Traditional
Bedrooms 3
Full Baths 2
HOA Y/N None
Year Built 1978
Annual Tax Amount $4,560
Lot Size 7,492 Sqft
Acres 0.172
Property Description
Cute 3 bedroom, 2 bath home in Carrollton. Home features large living room with new luxury vinyl floors, brick fireplace, and wet bar area! Also large master bedroom with dual closets. New caret in all the bedrooms. Large backyard with covered patio and new fence. New quartz counters tops in the kitchen and wet bar area. As well as a new roof.
Location
State TX
County Denton
Direction Please use GPS
Rooms
Dining Room 2
Interior
Interior Features Built-in Wine Cooler, Cable TV Available, Vaulted Ceiling(s)
Heating Central
Cooling Central Air, Electric
Flooring Ceramic Tile, Luxury Vinyl Plank
Fireplaces Number 1
Fireplaces Type Gas Logs
Appliance Electric Range, Gas Water Heater
Heat Source Central
Laundry Electric Dryer Hookup, In Kitchen
Exterior
Exterior Feature Covered Patio/Porch
Garage Spaces 2.0
Fence Privacy, Wood
Utilities Available Alley, Cable Available, City Sewer, City Water, Electricity Connected
Roof Type Composition
Parking Type 2-Car Single Doors, Garage, Garage Faces Rear
Garage Yes
Building
Story One
Foundation Slab
Structure Type Brick,Siding
Schools
Elementary Schools Furneaux
School District Carrollton-Farmers Branch Isd
Others
Restrictions Easement(s)
Ownership Ask Agent
Acceptable Financing Cash, Conventional
Listing Terms Cash, Conventional
Financing Conventional
Read Less

©2024 North Texas Real Estate Information Systems.
Bought with Sarah Maxwell • Keller Williams Realty
GET MORE INFORMATION




