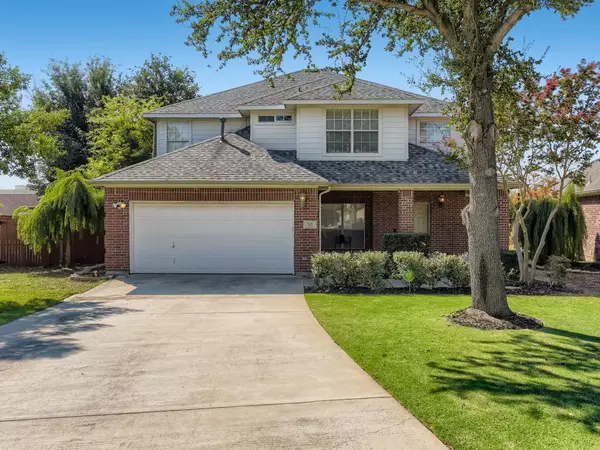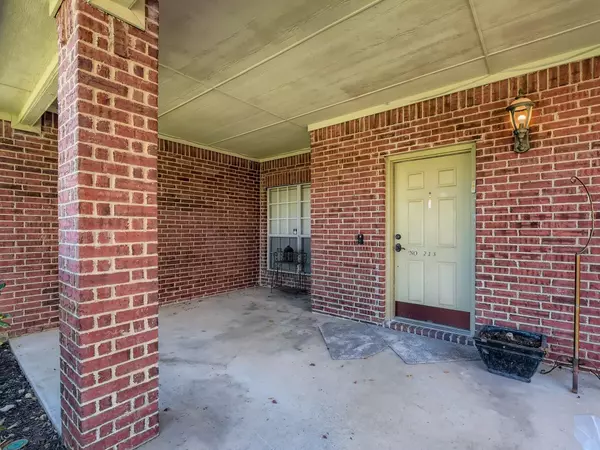For more information regarding the value of a property, please contact us for a free consultation.
213 Turnberry Lane Coppell, TX 75019
Want to know what your home might be worth? Contact us for a FREE valuation!

Our team is ready to help you sell your home for the highest possible price ASAP
Key Details
Property Type Single Family Home
Sub Type Single Family Residence
Listing Status Sold
Purchase Type For Sale
Square Footage 2,866 sqft
Price per Sqft $191
Subdivision Coppell Greens Ph 1
MLS Listing ID 20172112
Sold Date 10/25/22
Style Traditional
Bedrooms 4
Full Baths 2
Half Baths 1
HOA Fees $58/qua
HOA Y/N Mandatory
Year Built 2001
Annual Tax Amount $8,080
Lot Size 8,102 Sqft
Acres 0.186
Property Description
Picturesque cul-de-sac lot located conveniently to TX 121, the airport, Andy Brown Park, and more. Open enrollment available for COPPELL ISD! The neighborhood is complete with beautiful trails throughout. You will be impressed the moment you enter this home with the luxurious finishes, high ceilings, and open floor plan! The kitchen is open to the spacious family room & dining room creating a seamless space for conversation. The primary suite is on the main level offering a private oasis away from the secondary bedrooms and is complete with a 5-piece en-suite bath and walk-in closet. All secondary bedrooms are located upstairs and are completed with huge walk-in closets, and a loft space to enjoy before getting ready to go to bed. Recent renovations include: new LVP downstairs, new carpet upstairs, fresh paint and updated accent walls, new glass on windows, updated light fixtures, and fresh landscaping with well manicured Celebration Bermuda in the front yard!
Location
State TX
County Denton
Community Curbs, Sidewalks
Direction Heading northeast on TX-121 N, take the TX-121 N exit toward Denton Tap Rd. Continue onto TX-121. Turn left onto N Denton Tap Rd. Turn left onto Turnberry Ln. The home will be in the cul-de-sac on the left.
Rooms
Dining Room 1
Interior
Interior Features Built-in Features, Cable TV Available, Chandelier, Double Vanity, Eat-in Kitchen, Granite Counters, High Speed Internet Available, Kitchen Island, Loft, Open Floorplan, Pantry, Walk-In Closet(s)
Heating Central
Cooling Ceiling Fan(s), Central Air
Flooring Carpet, Luxury Vinyl Plank, Tile
Fireplaces Number 1
Fireplaces Type Double Sided, Family Room
Appliance Dishwasher, Disposal, Gas Range, Microwave, Refrigerator
Heat Source Central
Laundry Full Size W/D Area, On Site
Exterior
Exterior Feature Covered Patio/Porch
Garage Spaces 2.0
Fence Back Yard, Fenced, Wood
Community Features Curbs, Sidewalks
Utilities Available Cable Available, City Sewer, City Water, Curbs, Electricity Available, Natural Gas Available, Phone Available
Roof Type Composition
Parking Type 2-Car Single Doors, Concrete, Driveway, Garage, Garage Faces Front
Garage Yes
Building
Lot Description Cul-De-Sac, Few Trees, Landscaped, Level
Story Two
Foundation Slab
Structure Type Brick,Frame,Wood
Schools
Elementary Schools Rockbrook
School District Lewisville Isd
Others
Restrictions Deed
Ownership Orchard Property II, LLC
Acceptable Financing Cash, Conventional, VA Loan
Listing Terms Cash, Conventional, VA Loan
Financing Conventional
Special Listing Condition Deed Restrictions
Read Less

©2024 North Texas Real Estate Information Systems.
Bought with Kavi Mainali • Lone Star Realty
GET MORE INFORMATION




