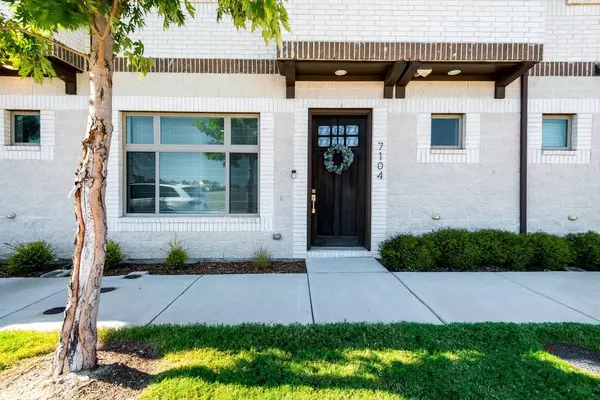For more information regarding the value of a property, please contact us for a free consultation.
7104 Wessex Court Mckinney, TX 75070
Want to know what your home might be worth? Contact us for a FREE valuation!

Our team is ready to help you sell your home for the highest possible price ASAP
Key Details
Property Type Townhouse
Sub Type Townhouse
Listing Status Sold
Purchase Type For Sale
Square Footage 2,265 sqft
Price per Sqft $216
Subdivision Trails At Craig Ranch Ph 4 The
MLS Listing ID 20165452
Sold Date 11/29/22
Style Contemporary/Modern
Bedrooms 3
Full Baths 3
Half Baths 1
HOA Fees $150/mo
HOA Y/N Mandatory
Year Built 2019
Annual Tax Amount $7,603
Lot Size 2,047 Sqft
Acres 0.047
Property Description
Luxurious Lock-n-Leave townhome in the nationally acclaimed master planned Craig Ranch community! Light, bright open floor plan with 10 foot ceilings, nailed down Hardwood floors with powder bath on first floor. Chef-inspired kitchens feature Bosch stainless appliances with 5 burner gas range, quartz countertops, under cabinet lighting & large island. Harwood stairs lead to a second living area with skylights & premium carpet. 2 bedrooms & 2 baths with one with a private ensuite. Spacious master bedroom with private balcony & luxurious ensuite with stand alone tub, large frameless shower, his & hers vanities. 2-car rear-entry garage with high ceilings–great for storage! Enjoy all Craig Ranch has to offer with community walking trails & rubber jogging path, a TPC golf course & the new lifetime fitness center scheduled to be completed fall 2022. Walk to the new HUB 121 for dining & outdoor entertainment or shop & dine in downtown Mckinney. Easy access to highways.
Location
State TX
County Collin
Community Community Sprinkler
Direction From 121, Go North on Alma for about 1 mile. Turn left on Hewitt Drive then right on Esplanade Drive. Turn left on Wessex and the building is on your right.
Rooms
Dining Room 1
Interior
Interior Features Cable TV Available, Decorative Lighting, Flat Screen Wiring, High Speed Internet Available, Sound System Wiring, Vaulted Ceiling(s)
Heating Central, Natural Gas
Cooling Ceiling Fan(s), Central Air, Electric
Flooring Carpet, Ceramic Tile, Wood
Appliance Dishwasher, Disposal, Gas Cooktop, Gas Oven, Microwave, Plumbed For Gas in Kitchen
Heat Source Central, Natural Gas
Laundry Electric Dryer Hookup, Full Size W/D Area, Washer Hookup
Exterior
Exterior Feature Balcony, Rain Gutters
Garage Spaces 2.0
Community Features Community Sprinkler
Utilities Available Alley, City Sewer, City Water, Concrete, Curbs, Individual Gas Meter, Individual Water Meter, Sidewalk, Underground Utilities
Roof Type Composition
Parking Type Epoxy Flooring, Garage, Garage Door Opener, Garage Faces Rear
Garage Yes
Building
Lot Description No Backyard Grass
Story Two
Foundation Slab
Structure Type Brick,Rock/Stone
Schools
School District Frisco Isd
Others
Ownership Owner of Record
Acceptable Financing Cash, Conventional, FHA, VA Loan
Listing Terms Cash, Conventional, FHA, VA Loan
Financing Conventional
Read Less

©2024 North Texas Real Estate Information Systems.
Bought with Fred Villa • RE/MAX DFW Associates
GET MORE INFORMATION




