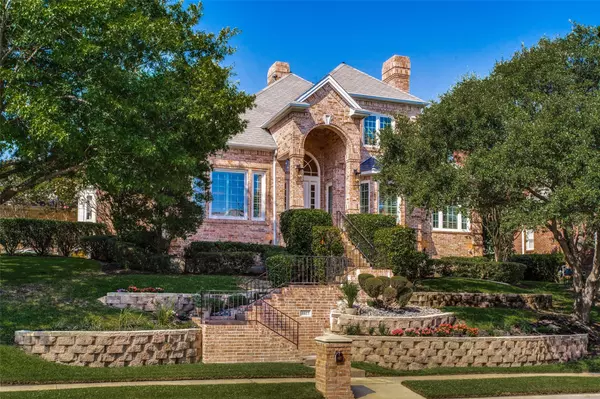For more information regarding the value of a property, please contact us for a free consultation.
4617 Windsor Ridge Drive Irving, TX 75038
Want to know what your home might be worth? Contact us for a FREE valuation!

Our team is ready to help you sell your home for the highest possible price ASAP
Key Details
Property Type Single Family Home
Sub Type Single Family Residence
Listing Status Sold
Purchase Type For Sale
Square Footage 3,625 sqft
Price per Sqft $303
Subdivision Windsor Ridge Ph 03
MLS Listing ID 20147471
Sold Date 11/29/22
Style Traditional,Other
Bedrooms 4
Full Baths 3
HOA Fees $425/ann
HOA Y/N Mandatory
Year Built 1991
Annual Tax Amount $12,771
Lot Size 0.269 Acres
Acres 0.269
Lot Dimensions 90x130
Property Description
Stately home on a tree lined street in sought after gated neighborhood. Steps away from championship golf and Four Seasons Resort and Club. A golf cart ride to everything you need! Lush backyard with outdoor kitchen. A warm & inviting atmosphere with an updated & modern aesthetic, high end finishes, fixtures & well thought out details. A kitchen perfect for cooking & entertaining with an oversized island, custom cabinetry, designer appliances, walk thru butlers pantry & breakfast nook. Bright & airy living room with a statement brick fireplace. A light filled home office gives you a dedicated space to work at home. The primary bedroom down is spacious with a large spa worthy bathroom, separate his & hers closets and a dressing room with soaring ceilings. A 2nd bedroom downstairs and 2 additional bedrooms upstairs provide plenty of room for your family & guests with media-game loft. Lots of storage!
Location
State TX
County Dallas
Community Club House, Curbs, Fitness Center, Gated, Golf, Guarded Entrance, Perimeter Fencing, Playground, Pool, Restaurant, Sidewalks, Spa, Tennis Court(S), Other
Direction South on MacArthur from 114, left at Windsor View, left on Windsor Ridge. Home is on the left. . Home in on the right. Gated community requires ID & business card from agent. Please navigate to 4400 Windsor View. Other entrances do not have a guard and you will not be able to enter neighborhood.
Rooms
Dining Room 2
Interior
Interior Features Built-in Features, Built-in Wine Cooler, Cable TV Available, Chandelier, Decorative Lighting, Double Vanity, Dry Bar, Eat-in Kitchen, High Speed Internet Available, Kitchen Island, Open Floorplan, Pantry, Walk-In Closet(s)
Heating Central, Natural Gas
Cooling Ceiling Fan(s), Central Air, Electric
Flooring Carpet, Ceramic Tile, Wood
Fireplaces Number 3
Fireplaces Type Bedroom, Brick, Den, Family Room, Fire Pit, Gas Logs, Gas Starter, Master Bedroom
Equipment Irrigation Equipment
Appliance Built-in Refrigerator, Commercial Grade Range, Dishwasher, Disposal, Electric Oven, Gas Range, Microwave, Double Oven
Heat Source Central, Natural Gas
Laundry Electric Dryer Hookup, Utility Room, Full Size W/D Area, Washer Hookup
Exterior
Exterior Feature Attached Grill, Covered Patio/Porch, Fire Pit, Gas Grill, Rain Gutters, Lighting, Outdoor Grill, Private Yard
Garage Spaces 3.0
Fence Wood
Pool Gunite, Heated, In Ground, Pool Sweep, Pool/Spa Combo, Separate Spa/Hot Tub, Water Feature
Community Features Club House, Curbs, Fitness Center, Gated, Golf, Guarded Entrance, Perimeter Fencing, Playground, Pool, Restaurant, Sidewalks, Spa, Tennis Court(s), Other
Utilities Available City Sewer, City Water, Curbs, Sidewalk
Roof Type Slate
Parking Type Alley Access, Epoxy Flooring, Garage Door Opener, Garage Faces Rear, Golf Cart Garage, Kitchen Level, Oversized
Garage Yes
Private Pool 1
Building
Lot Description Interior Lot, Landscaped, Many Trees, Subdivision
Story Two
Foundation Pillar/Post/Pier
Structure Type Brick
Schools
School District Carrollton-Farmers Branch Isd
Others
Ownership Kevin and Baillee Thomsen
Acceptable Financing Cash, Conventional
Listing Terms Cash, Conventional
Financing Conventional
Special Listing Condition Survey Available
Read Less

©2024 North Texas Real Estate Information Systems.
Bought with Michael Humphries • Allie Beth Allman & Assoc.
GET MORE INFORMATION




