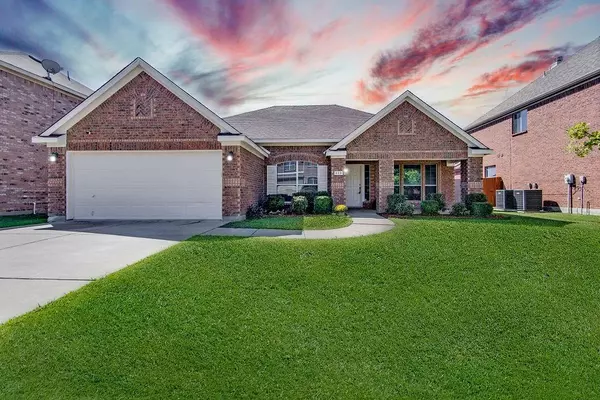For more information regarding the value of a property, please contact us for a free consultation.
820 Peach Lane Burleson, TX 76028
Want to know what your home might be worth? Contact us for a FREE valuation!

Our team is ready to help you sell your home for the highest possible price ASAP
Key Details
Property Type Single Family Home
Sub Type Single Family Residence
Listing Status Sold
Purchase Type For Sale
Square Footage 2,167 sqft
Price per Sqft $166
Subdivision Mistletoe Hill Ph Iv
MLS Listing ID 20165646
Sold Date 11/15/22
Style Traditional
Bedrooms 3
Full Baths 2
HOA Fees $13
HOA Y/N Mandatory
Year Built 2008
Annual Tax Amount $7,090
Lot Size 9,496 Sqft
Acres 0.218
Property Description
Motivated seller! Welcome home! Open concept floor plan is perfect for entertaining. Well-maintained property located in the desired neighborhood of Mistletoe Hill in Burleson. Burleson ISD. Recent upgrades include fresh interior and exterior paint, new carpet throughout, a new oven, a new dishwasher, and a new roof installed. This property is clean and move-in ready! The home features 3 living areas and 2 of them are multi-use rooms for your office, home gym, playroom, 4th bedroom, and much more. Vaulted ceilings throughout. Open concept main living area with wood burning fireplace, kitchen with large island, and dining area with additional cabinetry. The primary bedroom is split from the guest rooms and features 2 large walk-in closets, jetted garden tub, and a large separate walk-in shower. Front and back covered patios and oversized backyard. The neighborhood features a community pool, park, and greenbelt. Special financing is available.
Location
State TX
County Tarrant
Community Club House, Community Pool, Curbs, Greenbelt, Park, Playground, Pool, Sidewalks
Direction FROM 35 SOUTH TAKE 1187 EXIT TO MCALISTER AND GO RIGHT, AZALIA RIGHT, EVERGREEN LEFT, PEACH RIGHT.
Rooms
Dining Room 2
Interior
Interior Features Built-in Features, Cable TV Available, Chandelier, Decorative Lighting, Dry Bar, Eat-in Kitchen, High Speed Internet Available, Kitchen Island, Open Floorplan, Pantry, Sound System Wiring, Vaulted Ceiling(s), Walk-In Closet(s), Other
Heating Central, Electric, Fireplace(s)
Cooling Ceiling Fan(s), Central Air, Electric
Flooring Carpet, Ceramic Tile
Fireplaces Number 1
Fireplaces Type Living Room, Wood Burning
Appliance Dishwasher, Disposal, Electric Cooktop, Electric Oven, Microwave
Heat Source Central, Electric, Fireplace(s)
Laundry Electric Dryer Hookup, Full Size W/D Area, Washer Hookup
Exterior
Exterior Feature Covered Patio/Porch, Lighting
Garage Spaces 2.0
Fence Wood
Community Features Club House, Community Pool, Curbs, Greenbelt, Park, Playground, Pool, Sidewalks
Utilities Available Asphalt, Cable Available, City Sewer, City Water, Curbs, Sidewalk, Underground Utilities
Roof Type Composition
Parking Type 2-Car Single Doors, Covered, Driveway, Garage, Garage Door Opener, Garage Faces Front, Kitchen Level
Garage Yes
Building
Lot Description Few Trees, Interior Lot, Landscaped, Lrg. Backyard Grass, Subdivision
Story One
Foundation Slab
Structure Type Brick
Schools
School District Burleson Isd
Others
Ownership Sheri Woody
Acceptable Financing 1031 Exchange, Cash, Conventional, FHA, VA Loan
Listing Terms 1031 Exchange, Cash, Conventional, FHA, VA Loan
Financing VA
Read Less

©2024 North Texas Real Estate Information Systems.
Bought with Patricia Burkhart • x2 Realty Group
GET MORE INFORMATION




