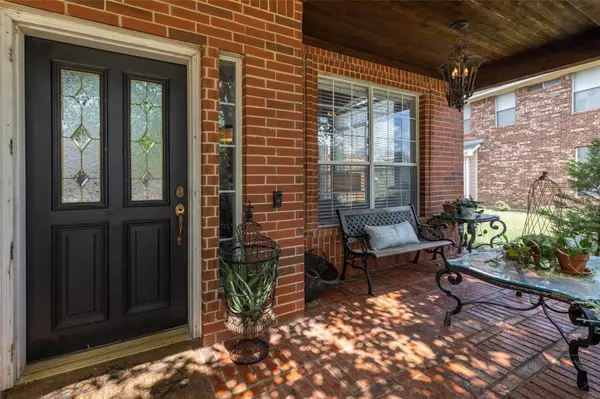For more information regarding the value of a property, please contact us for a free consultation.
5717 Windmere Lane Haltom City, TX 76137
Want to know what your home might be worth? Contact us for a FREE valuation!

Our team is ready to help you sell your home for the highest possible price ASAP
Key Details
Property Type Single Family Home
Sub Type Single Family Residence
Listing Status Sold
Purchase Type For Sale
Square Footage 3,286 sqft
Price per Sqft $146
Subdivision Fossil Ridge Add
MLS Listing ID 20161818
Sold Date 10/31/22
Style Traditional
Bedrooms 5
Full Baths 2
Half Baths 1
HOA Y/N None
Year Built 1997
Annual Tax Amount $7,989
Lot Size 0.263 Acres
Acres 0.263
Property Description
Picture yourself living in this 2-story traditional architecture style home. Vaulted ceiling throughout the house. Beautiful 5 Bedroom + 2.5 Bathroom home + 2 car garage. Two bedrooms on the first floor. Three bedrooms, a large game room and a bonus room on the second floor. Wood flooring, two living areas and two dining areas. Fully landscaped and sprinklered. 11,437 S.F. lot with a lovely pool and water feature, 10x12 storage and large rear covered patio. Gas fireplace, beautiful new cedar wood front porch. Recently remodeled in the last 12 months by local well known builder, highlighting features such as new SS sink faucets, new toilets, new kitchen SS faucet, new kitchen SS appliances, new gas cooktop, new ceiling fans, new chandelier fixtures, all new LED recessed lights, accent wall art feature in the main living room, New AC unit. This home is within Walking distance to local schools. Buyer to verify schools and room dimensions.
Location
State TX
County Tarrant
Community Curbs, Sidewalks
Direction Take I-35 / Exist 57B to Fossil Cree Blvd and turn on to Windmere Lane Street or follow GPS.
Rooms
Dining Room 2
Interior
Interior Features Built-in Features, Cable TV Available, Cathedral Ceiling(s), Chandelier, Double Vanity, Eat-in Kitchen, Granite Counters, High Speed Internet Available, Kitchen Island, Open Floorplan, Pantry, Smart Home System, Vaulted Ceiling(s), Walk-In Closet(s)
Heating Central, Natural Gas
Cooling Ceiling Fan(s), Central Air, Electric, Roof Turbine(s)
Flooring Carpet, Ceramic Tile, Concrete, Wood
Fireplaces Number 1
Fireplaces Type Living Room
Equipment Irrigation Equipment
Appliance Dishwasher, Disposal, Electric Cooktop, Ice Maker, Refrigerator, Vented Exhaust Fan
Heat Source Central, Natural Gas
Laundry Electric Dryer Hookup, Gas Dryer Hookup, Utility Room, Full Size W/D Area
Exterior
Exterior Feature Attached Grill, Awning(s), Covered Patio/Porch, Garden(s), Gas Grill, Rain Gutters, Outdoor Grill, Outdoor Living Center, Permeable Paving, Storage
Garage Spaces 2.0
Fence Back Yard, Wood
Pool Gunite, In Ground, Outdoor Pool, Pool/Spa Combo
Community Features Curbs, Sidewalks
Utilities Available City Sewer, City Water, Concrete, Curbs, Electricity Available, Electricity Connected, Individual Gas Meter, Individual Water Meter, Natural Gas Available, Phone Available, Sewer Available, Sidewalk, Underground Utilities
Roof Type Composition
Parking Type 2-Car Single Doors, Concrete, Garage, Garage Door Opener, Garage Faces Front
Garage Yes
Private Pool 1
Building
Lot Description Few Trees, Interior Lot, Landscaped, Many Trees, Sprinkler System
Story Two
Foundation Slab
Structure Type Brick,Siding,Stone Veneer,Wood
Schools
School District Birdville Isd
Others
Restrictions No Known Restriction(s)
Ownership Vincent
Acceptable Financing Cash, Conventional, FHA
Listing Terms Cash, Conventional, FHA
Financing Conventional
Special Listing Condition Survey Available
Read Less

©2024 North Texas Real Estate Information Systems.
Bought with Tomer Damti • Berkshire HathawayHS PenFed TX
GET MORE INFORMATION




