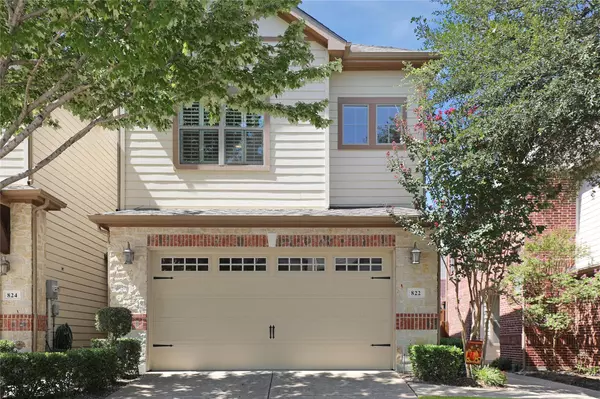For more information regarding the value of a property, please contact us for a free consultation.
822 Apple Hill Drive Allen, TX 75013
Want to know what your home might be worth? Contact us for a FREE valuation!

Our team is ready to help you sell your home for the highest possible price ASAP
Key Details
Property Type Townhouse
Sub Type Townhouse
Listing Status Sold
Purchase Type For Sale
Square Footage 1,921 sqft
Price per Sqft $221
Subdivision Suncreek Twnhms
MLS Listing ID 20156638
Sold Date 11/30/22
Style Traditional
Bedrooms 2
Full Baths 2
Half Baths 1
HOA Fees $266/qua
HOA Y/N Mandatory
Year Built 2007
Annual Tax Amount $5,532
Lot Size 2,613 Sqft
Acres 0.06
Property Description
Welcome home to a fully updated townhome! There is nothing to do but unpack. An ideal home and location in West Allen close to Watters Creek shopping, restaurants, golf, walking trails and excellent Plano schools. This is an end unit with a gas log fireplace. Hardwoods in all areas except kitchen and full bathrooms where new tile was installed, plantations shutters throughout the home, brand new light fixtures and fans, large master bedroom with a brand new ensuite bathroom with quartz and a gorgeous walk-in shower. The 2nd living area is spacious and could be used as a 3rd sleeping area. A murphy bed is a grand solution for more space. The kitchen and laundry room are a must see. Brand new granite, new paint throughout most of the home and amazing amount of storage added. The garage has an epoxy finish. Low maintenance backyard. Enjoy the pool and beautiful landscaping maintained by HOA.
Location
State TX
County Collin
Direction Coming North I-75. Left on Legacy Dr, right on Alma Dr, left on Hedgcoxe Rd, right on Vashon Dr, left on Southwestern Dr, right on Apple Hill Dr Coming South I-75. Right on Bethany Dr, left on Alma Dr, left on Pacific Dr, right on Georgetown Dr, left on Apple Hill Dr
Rooms
Dining Room 1
Interior
Interior Features Built-in Features, Chandelier, Decorative Lighting, Eat-in Kitchen, Granite Counters, High Speed Internet Available, Open Floorplan, Walk-In Closet(s)
Heating Central, Fireplace(s), Natural Gas
Cooling Ceiling Fan(s), Central Air, Electric, Zoned
Flooring Hardwood, Tile
Fireplaces Number 1
Fireplaces Type Gas, Gas Logs, Living Room
Appliance Dishwasher, Disposal, Dryer, Electric Oven, Gas Cooktop, Gas Water Heater, Microwave, Convection Oven, Washer, Other
Heat Source Central, Fireplace(s), Natural Gas
Exterior
Garage Spaces 2.0
Fence Wood
Utilities Available City Sewer, City Water
Roof Type Composition
Parking Type 2-Car Single Doors, Epoxy Flooring, Garage Door Opener, Garage Faces Front
Garage Yes
Building
Lot Description Landscaped, Sprinkler System
Story Two
Foundation Slab
Structure Type Brick,Rock/Stone,Siding
Schools
High Schools Plano Senior
School District Plano Isd
Others
Ownership Jolene Daniels
Acceptable Financing Cash, Conventional, FHA, USDA Loan, VA Loan
Listing Terms Cash, Conventional, FHA, USDA Loan, VA Loan
Financing Cash
Special Listing Condition Agent Related to Owner
Read Less

©2024 North Texas Real Estate Information Systems.
Bought with Marcia Millard • Coldwell Banker Realty
GET MORE INFORMATION




