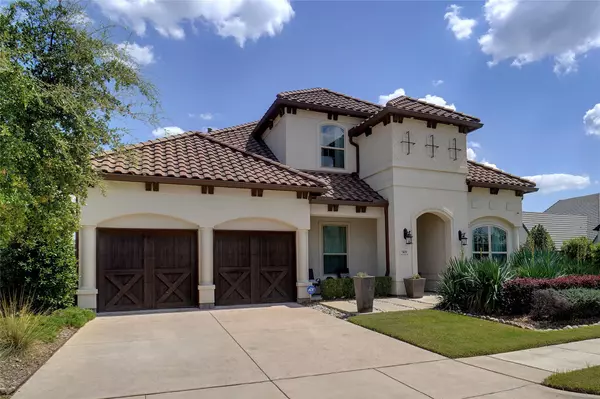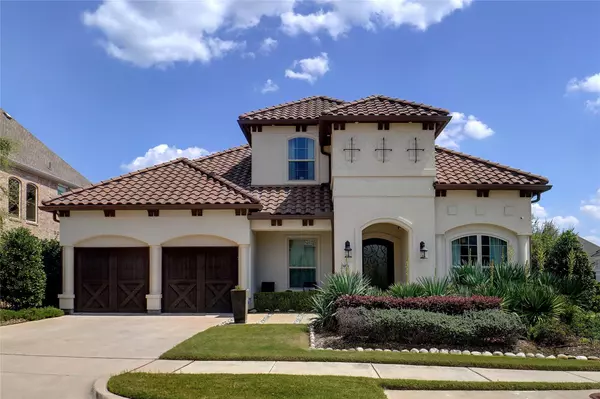For more information regarding the value of a property, please contact us for a free consultation.
909 Glen Lake Drive Southlake, TX 76092
Want to know what your home might be worth? Contact us for a FREE valuation!

Our team is ready to help you sell your home for the highest possible price ASAP
Key Details
Property Type Single Family Home
Sub Type Single Family Residence
Listing Status Sold
Purchase Type For Sale
Square Footage 4,320 sqft
Price per Sqft $399
Subdivision Southlake Glen
MLS Listing ID 20161315
Sold Date 10/26/22
Style Mediterranean,Traditional
Bedrooms 5
Full Baths 5
Half Baths 1
HOA Fees $150/ann
HOA Y/N Mandatory
Year Built 2016
Annual Tax Amount $21,759
Lot Size 10,323 Sqft
Acres 0.237
Lot Dimensions 68 x 154
Property Description
Contemporary beauty in Southlake Glen! Former Toll Brothers model home w-all the bells & whistles*Shows like new*Pristine*Mediterranean stucco*Screened in outside living & entertainment area w-electric shades & telescoping glass doors, brings outside in & expands living area*Outdoor quartz service bar w-sink,custom shelving, built-in bev fridge, wine storage, TV, heat lamps, all convey!*Stand-alone hot tub*Firepit w-blue ice crystals*Putting green*lush landscaping*Mosquito mist system*Main & guest suite on Level One*All Level Two bedrooms are en-suites*Level One guest bedroom has adjacent full bathroom*Fabulous foyer w-grand chandelier & circular ceiling treatment*Iron front door*Curved staircase*Study w-French doors & custom finishes W criss-cross designed shelving & bookcase*Living room w-auto ignite fireplace*Formal dining*Kitchen w-built-in SubZero, quarts counters, double-ovens, warming drawer, island w-sink & storage*Custom 42-in gray Shaker-style cabinetry*Wine room*ADT ALARM
Location
State TX
County Tarrant
Direction Kirkwood Blvd, North on Glen Lake, 909 on East side*
Rooms
Dining Room 1
Interior
Interior Features Built-in Wine Cooler, Cable TV Available, Flat Screen Wiring, High Speed Internet Available, Kitchen Island, Multiple Staircases, Open Floorplan, Paneling, Pantry, Smart Home System, Sound System Wiring, Wainscoting, Walk-In Closet(s), Wet Bar, Wired for Data
Heating Central, Natural Gas, Zoned
Cooling Central Air, Electric, Zoned
Flooring Carpet, Ceramic Tile, Marble, Simulated Wood
Fireplaces Number 1
Fireplaces Type Electric, Living Room
Appliance Built-in Refrigerator, Dishwasher, Disposal, Gas Cooktop, Microwave, Convection Oven, Double Oven, Plumbed For Gas in Kitchen, Refrigerator, Warming Drawer
Heat Source Central, Natural Gas, Zoned
Laundry Electric Dryer Hookup, Utility Room, Full Size W/D Area, Washer Hookup
Exterior
Exterior Feature Attached Grill, Awning(s), Covered Patio/Porch, Fire Pit, Rain Gutters, Mosquito Mist System, Outdoor Grill, Outdoor Living Center, Private Yard
Garage Spaces 3.0
Fence Back Yard, Fenced, Full, Gate, Wood
Pool Gunite, In Ground, Infinity, Outdoor Pool, Pool Sweep, Salt Water, Separate Spa/Hot Tub, Waterfall
Utilities Available City Sewer, City Water, Concrete, Curbs, Electricity Available, Individual Gas Meter, Individual Water Meter, Sidewalk, Underground Utilities
Roof Type Tile
Parking Type 2-Car Single Doors, Concrete, Driveway, Garage, Garage Door Opener, Garage Faces Front, Inside Entrance, Kitchen Level, Tandem
Garage Yes
Private Pool 1
Building
Lot Description Corner Lot, Cul-De-Sac, Few Trees, Interior Lot, Sprinkler System, Subdivision
Story Two
Foundation Slab
Structure Type Stucco
Schools
School District Carroll Isd
Others
Restrictions Deed
Ownership BRAXTON
Acceptable Financing Cash, Conventional
Listing Terms Cash, Conventional
Financing Conventional
Special Listing Condition Aerial Photo, Survey Available
Read Less

©2024 North Texas Real Estate Information Systems.
Bought with Barbara Pantuso • Keller Williams Realty
GET MORE INFORMATION




