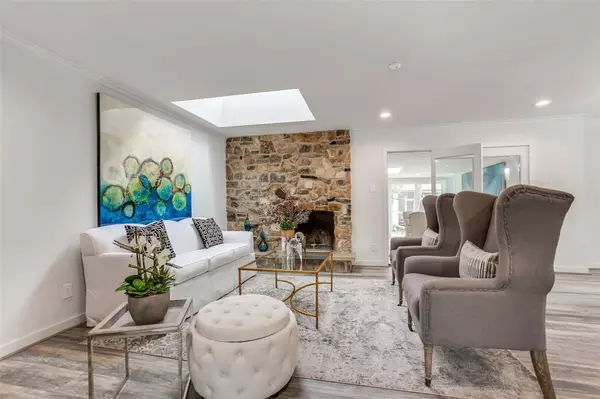For more information regarding the value of a property, please contact us for a free consultation.
1113 Greenway Drive Richardson, TX 75080
Want to know what your home might be worth? Contact us for a FREE valuation!

Our team is ready to help you sell your home for the highest possible price ASAP
Key Details
Property Type Single Family Home
Sub Type Single Family Residence
Listing Status Sold
Purchase Type For Sale
Square Footage 2,189 sqft
Price per Sqft $239
Subdivision Parkview Estates 3
MLS Listing ID 20124631
Sold Date 10/21/22
Style Contemporary/Modern,Mid-Century Modern,Ranch
Bedrooms 3
Full Baths 2
Half Baths 1
HOA Y/N None
Year Built 1963
Lot Size 0.280 Acres
Acres 0.28
Lot Dimensions 46x137x95x130
Property Description
No Open House Sunday, Sept. 25. RICHARDSON ISD. ONE STORY! BEAUTIFULLY REMODELED CONTEMPORARY HOME with MID CENTURY MODERN FEATURES sits on lot nestled in trees! WONDERFUL OPEN FLOOR PLAN. Front exterior has White Linen Painted Brick with Gorgeous STONE Accents! Home features Bright Spaces, Large Windows, 3 bedrooms, 2.5 bathrooms, 3 Living Areas,1 Dining Area, Large Utility Room and 2 Car Garage. OPEN LIVING AREA includes KITCHEN, 2 Living Areas and Dining Room and opens to SUNROOM. STUNNING OPEN GALLEY WHITE KITCHEN has beautiful custom cabinets, a large workspace ISLAND, over sized SS Sink with large window, SS Appliances, Gas Stove, Gleaming White Countertops, gray tile accent back splash and Pantry. Enjoy the STONE FIREPLACE from the Kitchen and 2 of the Living Areas. Experience the outdoors from the GLASS WALLS in the SUNROOM, overlooking the backyard. Main Bedroom Suite has 2 closets, elegant bath with shower. All information and measurements to be verified by Buyer.
Location
State TX
County Dallas
Direction Take Spring Valley to Waterview and go North on Waterview. Take Waterview to Greenway and turn Right or East on Greenway Drive.
Rooms
Dining Room 1
Interior
Interior Features Built-in Wine Cooler, Cable TV Available, Decorative Lighting, Double Vanity, Eat-in Kitchen, High Speed Internet Available, Kitchen Island, Open Floorplan, Walk-In Closet(s)
Heating Central
Cooling Central Air, Electric
Flooring Ceramic Tile, Laminate
Fireplaces Number 1
Fireplaces Type Family Room, Gas, Stone, Wood Burning
Appliance Built-in Gas Range, Dishwasher, Disposal, Gas Oven, Microwave
Heat Source Central
Laundry Gas Dryer Hookup, Utility Room, Full Size W/D Area, Washer Hookup
Exterior
Garage Spaces 2.0
Fence Wood
Utilities Available City Sewer, City Water, Concrete, Curbs, Electricity Connected, Natural Gas Available, Overhead Utilities, Sidewalk
Waterfront Description Creek
Roof Type Composition
Parking Type 2-Car Double Doors, Concrete, Driveway, Epoxy Flooring, Garage, Garage Door Opener, Garage Faces Front, Lighted, Side By Side
Garage Yes
Building
Lot Description Cul-De-Sac, Few Trees, Interior Lot, Irregular Lot, Landscaped, Lrg. Backyard Grass, Sprinkler System, Subdivision
Story One
Foundation Pillar/Post/Pier
Structure Type Brick,Rock/Stone
Schools
School District Richardson Isd
Others
Ownership See Agent
Acceptable Financing Cash, Conventional
Listing Terms Cash, Conventional
Financing Conventional
Read Less

©2024 North Texas Real Estate Information Systems.
Bought with Brent Young • Holland Realty
GET MORE INFORMATION




