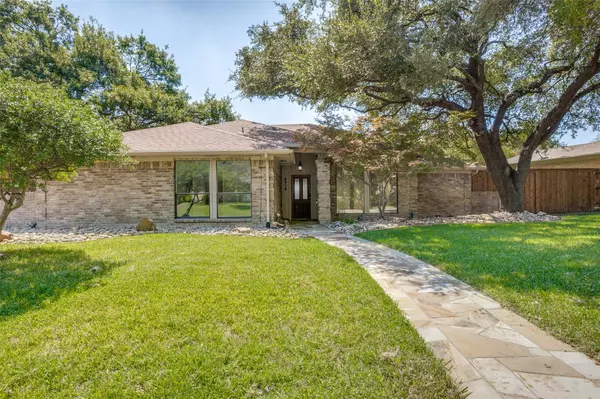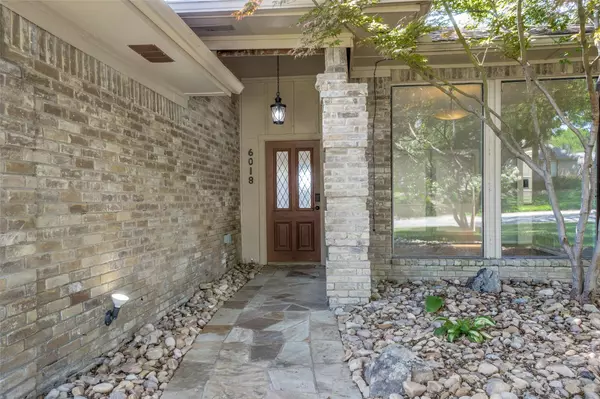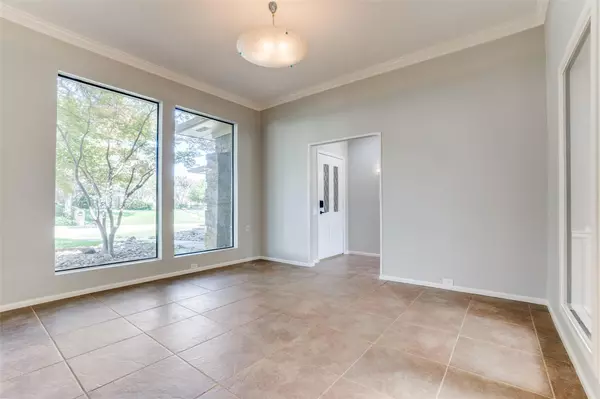For more information regarding the value of a property, please contact us for a free consultation.
6018 Blue Bay Drive Dallas, TX 75248
Want to know what your home might be worth? Contact us for a FREE valuation!

Our team is ready to help you sell your home for the highest possible price ASAP
Key Details
Property Type Single Family Home
Sub Type Single Family Residence
Listing Status Sold
Purchase Type For Sale
Square Footage 1,731 sqft
Price per Sqft $277
Subdivision Prestonwood
MLS Listing ID 20128125
Sold Date 11/16/22
Style Traditional
Bedrooms 3
Full Baths 2
HOA Y/N None
Year Built 1979
Annual Tax Amount $8,561
Lot Size 10,062 Sqft
Acres 0.231
Property Description
Move into this highly desireable Prestonwood neighborhood, conveniently located near DNT & within walking distance to Brentfield & Parkhill school. Sitting on an oversized corner lot, this beautiful home, w. a well maintained front yard, features a bonus room w. floor to ceiling windows that can be used as a formal dining, office or study, or add. living. Vaulted ceilings & large glass doors that overlook the beautiful pool, open up the sizeable living room while the spacious kitchen offers tons of cabinets & is plumbed for gas. Stacked bedroom layout. Primary bath features double closets and double sinks, & patio access to private backyard oasis w. 8 ft privacy fence. Highlights include fresh paint, laminate floors in both bedrooms, new front windows, HVAC w. APCO X UV light, replaced roof, garage motor w. wireless connectivity, new attic insulation w. radiant barrier, Rachio smart sprinkler system, & CAT 6 ethernet cables w. 3 exterior connections for security cameras.
Location
State TX
County Dallas
Community Curbs, Sidewalks
Direction From DNT N, exit Keller Springs Rd. Right on Keller Springs Rd. Left on Blue Bay Dr. First house on left.
Rooms
Dining Room 1
Interior
Interior Features Cable TV Available, Dry Bar, Eat-in Kitchen, High Speed Internet Available, Pantry, Vaulted Ceiling(s), Wainscoting, Other
Heating Central, Electric, Fireplace(s)
Cooling Attic Fan, Ceiling Fan(s), Central Air, Electric
Flooring Ceramic Tile, Laminate
Fireplaces Number 1
Fireplaces Type Brick, Living Room, Wood Burning
Appliance Dishwasher, Disposal, Electric Range, Gas Range, Gas Water Heater, Microwave, Plumbed For Gas in Kitchen
Heat Source Central, Electric, Fireplace(s)
Laundry Electric Dryer Hookup, Utility Room, Washer Hookup
Exterior
Exterior Feature Covered Patio/Porch, Rain Gutters
Garage Spaces 2.0
Fence Back Yard, High Fence, Wood
Pool Gunite, In Ground, Outdoor Pool, Pump
Community Features Curbs, Sidewalks
Utilities Available Alley, Cable Available, City Sewer, City Water, Concrete, Curbs, Electricity Available, Individual Gas Meter, Individual Water Meter, Phone Available, Sewer Available, Sidewalk
Roof Type Composition
Garage Yes
Private Pool 1
Building
Lot Description Corner Lot, Few Trees, Sprinkler System, Subdivision
Story One
Foundation Slab
Structure Type Brick
Schools
School District Richardson Isd
Others
Ownership Tax Record
Acceptable Financing Cash, Conventional, FHA, VA Assumable
Listing Terms Cash, Conventional, FHA, VA Assumable
Financing Cash
Read Less

©2024 North Texas Real Estate Information Systems.
Bought with Terrence Crawford • James Barrett Ousley
GET MORE INFORMATION




