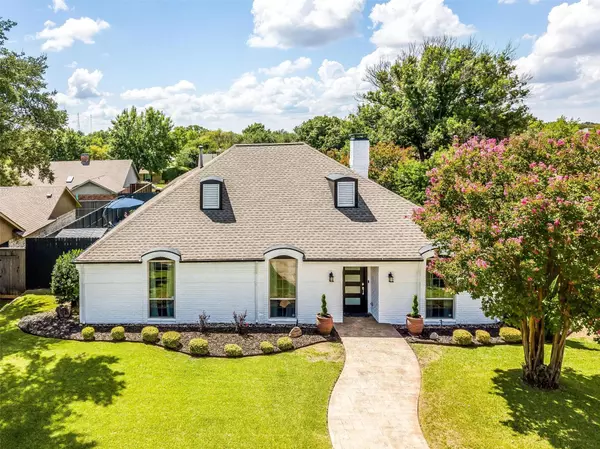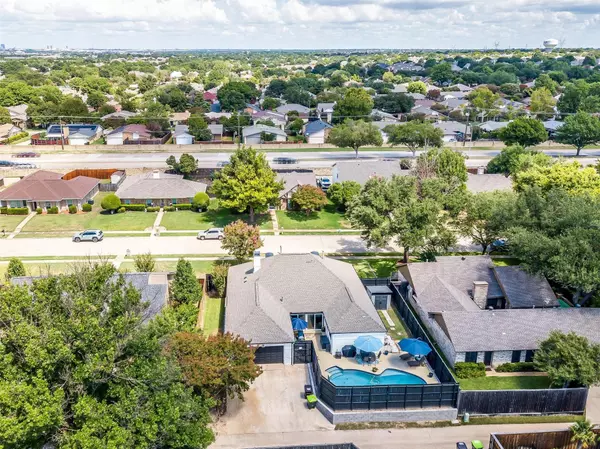For more information regarding the value of a property, please contact us for a free consultation.
4532 Atlanta Drive Plano, TX 75093
Want to know what your home might be worth? Contact us for a FREE valuation!

Our team is ready to help you sell your home for the highest possible price ASAP
Key Details
Property Type Single Family Home
Sub Type Single Family Residence
Listing Status Sold
Purchase Type For Sale
Square Footage 2,290 sqft
Price per Sqft $217
Subdivision 544 Place Sec One
MLS Listing ID 20148118
Sold Date 09/30/22
Style Ranch,Traditional
Bedrooms 3
Full Baths 2
HOA Y/N None
Year Built 1977
Annual Tax Amount $6,603
Lot Size 7,840 Sqft
Acres 0.18
Property Description
MULTIPLE OFFERS HAVE BEEN SUBMITTED, ALL OFFERS TO BE SUBMITTED NO LATER THAN TUESDAY 9-6-22 BY 9 AM. Stunning, single story home in sought after Plano ISD! This home offers a wonderful flexible floor plan w-tons of charm & character throughout. Nestled off the entry is the Formal Living room w-wood laminate floors & ceilings decorated w-crown molding. Designed for entertaining, the expansive Living room boasts vaulted beamed ceilings, white brick FP & custom built-ins. Galley Kitchen is complete w-granite, SS apps + a gas cooktop & oven. Unwind in the Private Master Suite that is generously sized, double doors open to a sitting area that makes a perfect exercise room or office. En-suite bath showcases double vanity, stand alone soaker tub, WIC & sep shower w-dual heads. Light filled Sunroom or Game Room is flanked off the living area & has white paneled walls w-great backyard views. Private backyard has a newly remodeled sparkling pool that is surrounded by an open patio + 8ft fence.
Location
State TX
County Collin
Community Curbs, Jogging Path/Bike Path, Park, Playground, Sidewalks
Direction From George Bush Turnpike, North on Ohio Drive, Right on Atlanta Drive, Property is on the Right.
Rooms
Dining Room 1
Interior
Interior Features Built-in Features, Cable TV Available, Decorative Lighting, Eat-in Kitchen, Flat Screen Wiring, Granite Counters, High Speed Internet Available, Open Floorplan, Paneling, Vaulted Ceiling(s), Wainscoting, Walk-In Closet(s)
Heating Central, Natural Gas
Cooling Ceiling Fan(s), Central Air, Electric
Flooring Ceramic Tile, Stone, Wood
Fireplaces Number 1
Fireplaces Type Brick, Decorative, Living Room, Wood Burning
Appliance Dishwasher, Disposal, Electric Oven, Gas Cooktop, Microwave, Plumbed For Gas in Kitchen, Plumbed for Ice Maker
Heat Source Central, Natural Gas
Laundry Electric Dryer Hookup, Utility Room, Full Size W/D Area, Washer Hookup
Exterior
Exterior Feature Rain Gutters, Lighting, Private Yard, Storage
Garage Spaces 2.0
Fence Back Yard, Fenced, Wood
Pool Gunite, In Ground, Outdoor Pool
Community Features Curbs, Jogging Path/Bike Path, Park, Playground, Sidewalks
Utilities Available All Weather Road, Cable Available, City Sewer, City Water, Concrete, Curbs, Electricity Available, Electricity Connected, Natural Gas Available, Phone Available, Sewer Available, Sidewalk
Roof Type Composition,Shingle
Parking Type 2-Car Double Doors, Concrete, Covered, Driveway, Garage, Garage Door Opener, Garage Faces Rear, Inside Entrance, Kitchen Level, Lighted
Garage Yes
Private Pool 1
Building
Lot Description Few Trees, Interior Lot, Landscaped, Subdivision
Story One
Foundation Slab
Structure Type Brick
Schools
High Schools Plano Senior
School District Plano Isd
Others
Ownership Of Record
Acceptable Financing Cash, Conventional, FHA, VA Loan
Listing Terms Cash, Conventional, FHA, VA Loan
Financing Conventional
Read Less

©2024 North Texas Real Estate Information Systems.
Bought with Dewayne Smart • Smart Realty
GET MORE INFORMATION




