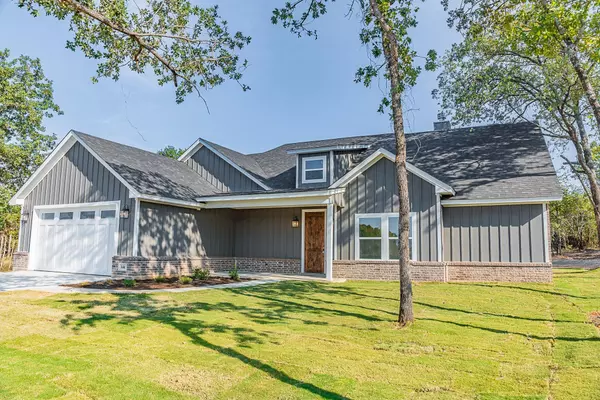For more information regarding the value of a property, please contact us for a free consultation.
144 Greyhound Lane Poolville, TX 76487
Want to know what your home might be worth? Contact us for a FREE valuation!

Our team is ready to help you sell your home for the highest possible price ASAP
Key Details
Property Type Single Family Home
Sub Type Single Family Residence
Listing Status Sold
Purchase Type For Sale
Square Footage 2,307 sqft
Price per Sqft $216
Subdivision Shadle Villas
MLS Listing ID 20147241
Sold Date 11/15/22
Style Traditional
Bedrooms 4
Full Baths 4
HOA Y/N None
Year Built 2022
Lot Size 2.000 Acres
Acres 2.0
Property Description
*LOCK IN RATE NOW*4 BEDROOMS and 4 FULL BATHROOMS! Gorgeous Modern Farmhouse - elevated on a treed 2 ACRE cul de sac lot in Peaster ISD. Breathtaking, open & bright floor plan! IMPRESSIVE kitchen to embrace wonderful family moments! Grand foyer has large sitting area to welcome you. The main living areas of the home are vaulted & open; a fireplace adds ambience to the family room; tiered ceilings & crown molding; beautiful wood-look tile flooring; elegant granite throughout; stainless steel appliances & HUGE walk-in pantry; Private MASTER suite & ensuite, double vanities, free standing tub & separate shower, TWO SEPARATE WALK-IN Closets; 2nd bedroom has private bath ensuite; 3rd bedroom has private bath ensuite; 4th bedroom also has large walk-in closet & entry to full bath; Large mud bench area to keep things organized has door to side yard; enormous utility room with SINK,& tons of storage; PLUS HUGE covered Front and Back PORCHES and TOWERING TREES! A MUST SEE!
Location
State TX
County Parker
Direction From Peaster High school, travel north on FM 920 4.8 miles, turn right on Shadle Road, go approximately 1 mile to subdivision entrance on the right. You can also GPS 1000 Shadle Road Poolville TX to get to the subdivision entry.
Rooms
Dining Room 1
Interior
Interior Features Decorative Lighting, Granite Counters, High Speed Internet Available, Kitchen Island, Open Floorplan, Walk-In Closet(s)
Heating Central, Electric
Cooling Central Air, Electric
Flooring Ceramic Tile
Fireplaces Number 1
Fireplaces Type Wood Burning
Appliance Dishwasher, Disposal, Electric Range, Microwave
Heat Source Central, Electric
Laundry Electric Dryer Hookup, Full Size W/D Area
Exterior
Exterior Feature Covered Patio/Porch, Lighting
Garage Spaces 2.0
Utilities Available Co-op Electric, Overhead Utilities, Septic, Well
Roof Type Composition
Parking Type Garage Door Opener
Garage Yes
Building
Lot Description Acreage, Cul-De-Sac, Landscaped, Many Trees, Sprinkler System, Subdivision
Story One
Foundation Slab
Structure Type Brick,Siding
Schools
School District Peaster Isd
Others
Restrictions Deed
Ownership Topline Custom Contracting, Inc
Financing Conventional
Special Listing Condition Deed Restrictions
Read Less

©2024 North Texas Real Estate Information Systems.
Bought with Becky Chance • Fleks Realty
GET MORE INFORMATION




