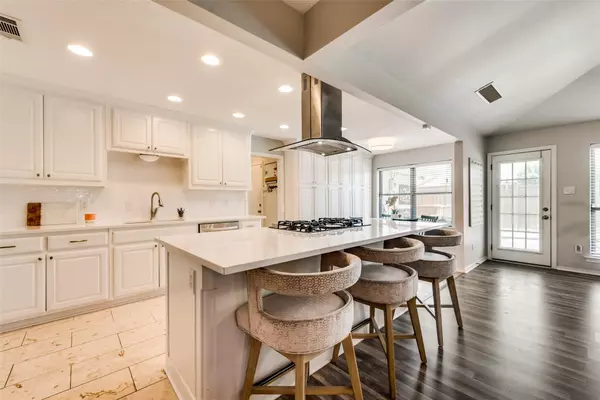For more information regarding the value of a property, please contact us for a free consultation.
8426 Flower Meadow Drive Dallas, TX 75243
Want to know what your home might be worth? Contact us for a FREE valuation!

Our team is ready to help you sell your home for the highest possible price ASAP
Key Details
Property Type Single Family Home
Sub Type Single Family Residence
Listing Status Sold
Purchase Type For Sale
Square Footage 2,112 sqft
Price per Sqft $260
Subdivision Moss Farm
MLS Listing ID 20136526
Sold Date 09/13/22
Style Ranch
Bedrooms 3
Full Baths 2
HOA Y/N None
Year Built 1979
Annual Tax Amount $11,700
Lot Size 8,712 Sqft
Acres 0.2
Lot Dimensions 67 x 133
Property Description
Move-in ready - this light-filled, single-story home has been tastefully updated and is nestled among mature trees in the friendly Lake Highlands neighborhood of Moss Farm - ranked 5th of out 123 of the best neighborhoods to buy a home in Dallas, according to Niche. Conveniently located to I-75 and 635, this home offers a short commute to Downtown Dallas, Uptown, SMU & North Park Mall. Recent updates include: landscaping, quartz counter tops and back splash in the kitchen, installation of gutters and downspouts and a new pool booster pump. In 2019, the roof, water heater and HVAC including all ductwork were replaced and the pool was replastered. Cyclists, runners and walkers - this home is about a mile from SoPac Trail offering direct access to White Rock Lake. You'll enjoy hosting barbecues or just relaxing by the pool in your backyard oasis. Home is zoned to highly-rated Richardson ISD. ***Multiple Offers received, Seller has set an offer deadline of Sunday Aug 21 at 9pm***
Location
State TX
County Dallas
Direction From 75, go East on Royal Ln, go Left on Abrams, take the first left onto Moss Farm Ln, take the first left onto Flower Meadow Drive. Destination will be on your left.
Rooms
Dining Room 2
Interior
Interior Features Built-in Features, Cable TV Available, Decorative Lighting, Eat-in Kitchen, High Speed Internet Available, Kitchen Island, Open Floorplan, Vaulted Ceiling(s), Walk-In Closet(s)
Heating Central, Fireplace(s)
Cooling Ceiling Fan(s), Central Air
Flooring Carpet, Ceramic Tile, Luxury Vinyl Plank, Travertine Stone
Fireplaces Number 1
Fireplaces Type Brick, Gas Starter
Appliance Dishwasher, Disposal, Gas Cooktop, Microwave, Double Oven, Plumbed For Gas in Kitchen, Refrigerator, Vented Exhaust Fan
Heat Source Central, Fireplace(s)
Laundry Electric Dryer Hookup, In Hall, Full Size W/D Area, Washer Hookup
Exterior
Exterior Feature Rain Gutters, Private Yard
Garage Spaces 2.0
Fence Back Yard, Wood
Pool In Ground, Pool Sweep
Utilities Available All Weather Road, Alley, City Sewer, City Water, Electricity Connected, Individual Gas Meter, Individual Water Meter, Overhead Utilities, Sidewalk
Roof Type Composition
Parking Type Alley Access, Driveway, Electric Gate, Epoxy Flooring, Garage, Garage Door Opener, Garage Faces Rear, Inside Entrance, Storage
Garage Yes
Private Pool 1
Building
Lot Description Interior Lot, Landscaped, Sprinkler System, Subdivision
Story One
Foundation Slab
Structure Type Brick
Schools
School District Richardson Isd
Others
Ownership see tax records
Acceptable Financing Cash, Conventional, FHA, VA Loan
Listing Terms Cash, Conventional, FHA, VA Loan
Financing Conventional
Read Less

©2024 North Texas Real Estate Information Systems.
Bought with Piper Young • At Properties Christie's Int'l
GET MORE INFORMATION




