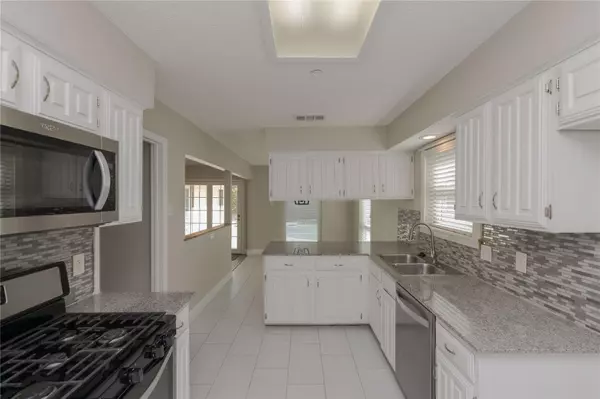For more information regarding the value of a property, please contact us for a free consultation.
1841 Santa Fe Lewisville, TX 75077
Want to know what your home might be worth? Contact us for a FREE valuation!

Our team is ready to help you sell your home for the highest possible price ASAP
Key Details
Property Type Single Family Home
Sub Type Single Family Residence
Listing Status Sold
Purchase Type For Sale
Square Footage 1,760 sqft
Price per Sqft $198
Subdivision Lewisville Valley 3
MLS Listing ID 20115574
Sold Date 09/06/22
Style Ranch,Traditional
Bedrooms 4
Full Baths 2
HOA Y/N None
Year Built 1974
Annual Tax Amount $4,995
Lot Size 7,840 Sqft
Acres 0.18
Lot Dimensions 71x125x69x124
Property Description
Sparkling Pool & Ready for You to Call Home! Many wonderful updates & features: Recent paint inside & outside, Luxury Vinyl Plank flooring throughout, remodeled primary bath & hall bath, Kitchen features SS appliances, gas range, white cabinets, granite & designer glass backsplash*Recent roof & carport roof, attic insulation & radiant barrier, HVAC system, double hung windows, recent tile in Kitchen &both baths, light fixtures,faucets, framed mirrors*Solar panels & solar attic vents for energy efficiency*Swimming pool has been resurfaced & recent pool decking added*As if that is not enough, this wonderful family home has a Vaulted Living Area ceiling & French doors, Fireplace & built-in book case*Formal dining would make a great home office* Split Primary Bedroom w French doors leading to the pool & walk-in closets in all bedrooms*Low maintenance backyard features a Play Pool & Hot Tub for home entertaining*Foundation work w plumbing test completed 2021 w transferable warranty*Location
Location
State TX
County Denton
Direction From Cross Timbers go North on Garden Ridge*Turn West on College*North on Abilene*West on Santa Fe*Home will be on the Right
Rooms
Dining Room 2
Interior
Interior Features Built-in Features, Cable TV Available, Granite Counters, High Speed Internet Available, Open Floorplan, Pantry, Sound System Wiring, Vaulted Ceiling(s), Walk-In Closet(s)
Heating Central, Fireplace(s), Natural Gas
Cooling Ceiling Fan(s), Central Air, Electric
Flooring Ceramic Tile, Luxury Vinyl Plank
Fireplaces Number 1
Fireplaces Type Brick, Gas Starter, Living Room, Raised Hearth, Wood Burning
Appliance Dishwasher, Disposal, Gas Oven, Gas Range, Gas Water Heater, Microwave, Plumbed For Gas in Kitchen
Heat Source Central, Fireplace(s), Natural Gas
Laundry Electric Dryer Hookup, Utility Room, Full Size W/D Area, Washer Hookup
Exterior
Exterior Feature Rain Gutters, Private Yard
Garage Spaces 2.0
Carport Spaces 2
Fence Wood
Pool Gunite, Heated, In Ground, Outdoor Pool, Pump, Separate Spa/Hot Tub
Utilities Available Alley, Asphalt, Cable Available, City Sewer, City Water, Curbs, Electricity Connected, Individual Gas Meter, Individual Water Meter, Natural Gas Available
Roof Type Composition
Parking Type 2-Car Single Doors, Alley Access, Direct Access, Enclosed, Garage, Garage Faces Rear, Inside Entrance, Kitchen Level, Side By Side
Garage Yes
Private Pool 1
Building
Lot Description Few Trees, Interior Lot, Landscaped, Subdivision
Story One
Foundation Slab
Structure Type Brick
Schools
School District Lewisville Isd
Others
Restrictions Building,Deed
Ownership Andrew & Rebecca Meckfessel
Acceptable Financing Cash, Conventional, FHA, VA Loan
Listing Terms Cash, Conventional, FHA, VA Loan
Financing FHA
Special Listing Condition Deed Restrictions, Survey Available
Read Less

©2024 North Texas Real Estate Information Systems.
Bought with Sandy Roberts • Berkshire HathawayHS PenFed TX
GET MORE INFORMATION




