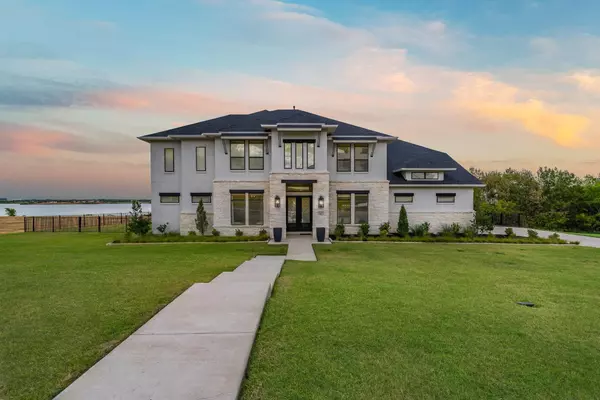For more information regarding the value of a property, please contact us for a free consultation.
7277 Waters Edge Drive The Colony, TX 75056
Want to know what your home might be worth? Contact us for a FREE valuation!

Our team is ready to help you sell your home for the highest possible price ASAP
Key Details
Property Type Single Family Home
Sub Type Single Family Residence
Listing Status Sold
Purchase Type For Sale
Square Footage 4,634 sqft
Price per Sqft $285
Subdivision The Waters Edge
MLS Listing ID 20123099
Sold Date 10/06/22
Style Traditional
Bedrooms 4
Full Baths 3
Half Baths 2
HOA Fees $150/qua
HOA Y/N Mandatory
Year Built 2019
Annual Tax Amount $14,284
Lot Size 0.870 Acres
Acres 0.87
Property Description
MULTIPLE OFFERS. BEST AND FINAL MONDAY, AUGUST 22, 2022 BY 12 NOON. Spectacular lake front home meticulously maintained in the gated community of Waters Edge. This single owner provides spectacular views of the water and includes a floating dock to convey with the property. On deep water cove for easy access and privacy. This home is full of designer touches and includes lanai doors to patio that overlooks the pool, spa and lake water. The master and guest suite are down with 2 bedrooms, game room and media room. plus bonus room currently used as exercise room upstairs. Study niche is perfect for home office and study station. This is an open concept plan with walls of tall windows to take in the spectacular view from every room. Chefs delight kitchen with 6-burner gas cooktop, double ovens, huge 9 ft. island, quartz countertops, custom backsplash, & is open to the family and nook. Enjoy outdoor living area with built-in grill, sink, and Fireplace. This home is a must see.
Location
State TX
County Denton
Direction From 121, N to FM 423, Left to Waters Edge Dr. then Left to property on right. There is a security gate.
Rooms
Dining Room 2
Interior
Interior Features Built-in Wine Cooler, Chandelier, Decorative Lighting, Double Vanity, Flat Screen Wiring, Granite Counters, High Speed Internet Available, Kitchen Island, Open Floorplan, Wet Bar
Heating Central, ENERGY STAR Qualified Equipment, ENERGY STAR/ACCA RSI Qualified Installation, Natural Gas
Cooling Central Air, Electric, ENERGY STAR Qualified Equipment
Flooring Carpet, Ceramic Tile, Granite, Hardwood
Fireplaces Number 1
Fireplaces Type Family Room
Appliance Dishwasher, Disposal, Gas Cooktop, Microwave, Double Oven, Plumbed For Gas in Kitchen, Vented Exhaust Fan
Heat Source Central, ENERGY STAR Qualified Equipment, ENERGY STAR/ACCA RSI Qualified Installation, Natural Gas
Laundry Electric Dryer Hookup, Gas Dryer Hookup, Utility Room, Full Size W/D Area, Washer Hookup
Exterior
Exterior Feature Attached Grill, Balcony, Covered Patio/Porch, Dock, Rain Gutters, Lighting, Outdoor Grill, Outdoor Living Center
Garage Spaces 3.0
Fence Back Yard, Fenced, Wrought Iron
Utilities Available City Sewer, City Water, Underground Utilities
Waterfront 1
Waterfront Description Dock Uncovered,Lake Front,Lake Front Main Body
Roof Type Composition
Garage Yes
Private Pool 1
Building
Lot Description Irregular Lot, Landscaped, Lrg. Backyard Grass, Sprinkler System, Subdivision, Water/Lake View, Waterfront
Story Two
Foundation Slab
Structure Type Rock/Stone,Stucco
Schools
School District Lewisville Isd
Others
Ownership Of Record
Financing Cash
Special Listing Condition Deed Restrictions
Read Less

©2024 North Texas Real Estate Information Systems.
Bought with Non-Mls Member • NON MLS
GET MORE INFORMATION




