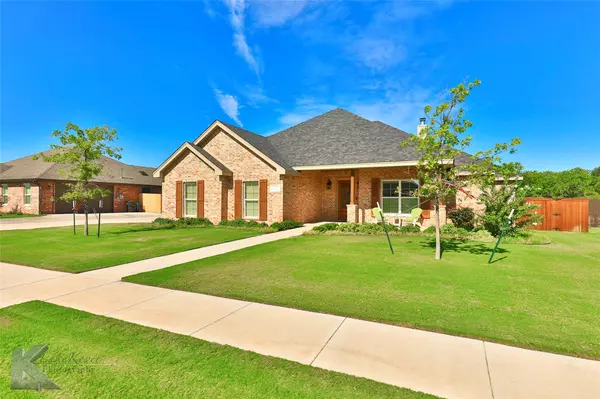For more information regarding the value of a property, please contact us for a free consultation.
2310 Savanah Oaks Bend Abilene, TX 79602
Want to know what your home might be worth? Contact us for a FREE valuation!

Our team is ready to help you sell your home for the highest possible price ASAP
Key Details
Property Type Single Family Home
Sub Type Single Family Residence
Listing Status Sold
Purchase Type For Sale
Square Footage 2,140 sqft
Price per Sqft $205
Subdivision Oldham Oaks Add
MLS Listing ID 20127479
Sold Date 08/17/22
Style Craftsman
Bedrooms 4
Full Baths 2
HOA Fees $29/ann
HOA Y/N Mandatory
Year Built 2019
Annual Tax Amount $8,937
Lot Size 0.330 Acres
Acres 0.33
Property Description
Beautiful Lantrip Custom Home in highly desirable Oldham Oaks. Centrally located to all things Abilene, yet backs up to heavily wooded, State School land making it very private. Nestled in a cul de sac with no through traffic, enjoy visiting with neighbors from the front porch. This home has 3 dedicated bedrooms and the 4th currently used as an office, but could be converted. Dazzling Chef's kitchen boasts GE Cafe, GAS appliances. Cafe Refrigerator has Keurig accessory for quick morning coffee. Sophisticated, quartzite counters throughout the home. En Suite bath, has a magnificent vanity area in place of a rarely used tub. Wash the day off in the stunning, walk in, shower. Extended covered patio creates a shady outdoor entertainment space. Well designed details, wired for data and surround sound, even in the garage! Temp controlled mechanical room in the foam-insulated attic. Pocket doors, plenty of areas for easy organization. Open House 7-31 ACCEPTING BACK UP OFFERS.
Location
State TX
County Taylor
Direction From Oldham Lane and S. 27th St. Head north on Oldham, left into Oldham Oaks, right on Savanah Oaks Bend, house on left.
Rooms
Dining Room 1
Interior
Interior Features Cable TV Available, Decorative Lighting, Double Vanity, Eat-in Kitchen, High Speed Internet Available, Kitchen Island, Open Floorplan, Pantry, Sound System Wiring, Walk-In Closet(s)
Heating Central, ENERGY STAR Qualified Equipment, Fireplace(s), Heat Pump
Cooling Central Air, Heat Pump
Flooring Carpet, Luxury Vinyl Plank
Fireplaces Number 1
Fireplaces Type Brick, Family Room, Gas Starter, Wood Burning
Appliance Built-in Gas Range, Dishwasher, Disposal, Gas Oven, Gas Range, Gas Water Heater, Microwave, Double Oven, Plumbed For Gas in Kitchen, Plumbed for Ice Maker, Refrigerator, Vented Exhaust Fan
Heat Source Central, ENERGY STAR Qualified Equipment, Fireplace(s), Heat Pump
Laundry Utility Room, Full Size W/D Area, On Site
Exterior
Exterior Feature Covered Patio/Porch, Rain Gutters, Lighting, Private Yard
Garage Spaces 2.0
Fence Back Yard, Privacy, Wood
Utilities Available Asphalt, City Sewer, City Water, Community Mailbox, Curbs, Individual Gas Meter, Individual Water Meter, Underground Utilities
Roof Type Composition
Parking Type 2-Car Single Doors, Concrete, Garage Door Opener, Garage Faces Side, Inside Entrance, Oversized, Other
Garage Yes
Building
Lot Description Adjacent to Greenbelt, Cul-De-Sac, Landscaped, Sprinkler System, Subdivision
Story One
Foundation Slab
Structure Type Brick,Stone Veneer
Schools
School District Abilene Isd
Others
Restrictions Deed
Ownership Luckadoo
Acceptable Financing Cash, Conventional, FHA, VA Loan
Listing Terms Cash, Conventional, FHA, VA Loan
Financing Cash
Special Listing Condition Deed Restrictions, Survey Available
Read Less

©2024 North Texas Real Estate Information Systems.
Bought with Justin Riggan • Keller Williams Realty
GET MORE INFORMATION




