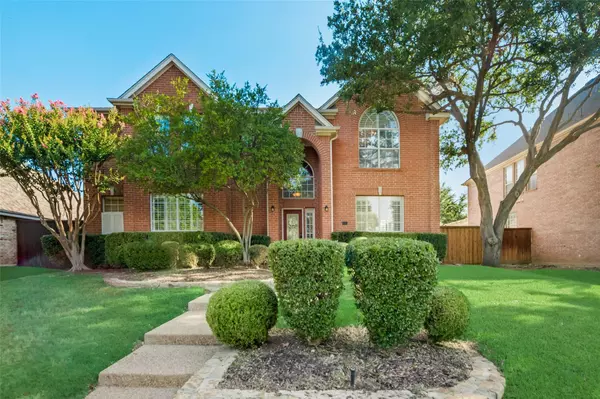For more information regarding the value of a property, please contact us for a free consultation.
6133 Palomino Drive Plano, TX 75024
Want to know what your home might be worth? Contact us for a FREE valuation!

Our team is ready to help you sell your home for the highest possible price ASAP
Key Details
Property Type Single Family Home
Sub Type Single Family Residence
Listing Status Sold
Purchase Type For Sale
Square Footage 3,423 sqft
Price per Sqft $197
Subdivision Wolf Creek Estates Ph Ii
MLS Listing ID 20120288
Sold Date 09/16/22
Style Traditional
Bedrooms 5
Full Baths 3
Half Baths 1
HOA Fees $45
HOA Y/N Mandatory
Year Built 1997
Lot Size 8,276 Sqft
Acres 0.19
Property Description
Located in the desirable Wolf Creek Estates and walking distance to 2 private neighborhood parks with catch & release fishing ponds. Feeds into exemplary PLANO ISD. Home features plenty of beautiful natural lighting, wood floors and plantation shutters. Spacious primary bedroom on 1st floor with separate his and hers walk-in closets. 2 car garage can easily be converted back to a 3 car tandem (currently used as storage space). HVAC was replaced in July of 2020. Kitchen refrigerator is included. Conveniently located near DNT & 121. Plenty of retail shopping & restaurants nearby including Legacy West. Minutes away from Presbyterian Hospital.
Location
State TX
County Collin
Direction From Dallas North Tollway, go West on Spring Creek, South on Communication, Right on Palomino, home will be on the right.
Rooms
Dining Room 2
Interior
Interior Features Built-in Features, Cable TV Available, Decorative Lighting, Eat-in Kitchen, Granite Counters, High Speed Internet Available, Kitchen Island, Open Floorplan, Pantry, Smart Home System, Walk-In Closet(s)
Heating Central, Fireplace(s), Natural Gas
Cooling Ceiling Fan(s), Central Air, Electric
Flooring Carpet, Ceramic Tile, Wood
Fireplaces Number 1
Fireplaces Type Gas Logs, Gas Starter
Appliance Dishwasher, Disposal, Electric Cooktop, Gas Water Heater, Microwave, Convection Oven, Tankless Water Heater, Vented Exhaust Fan
Heat Source Central, Fireplace(s), Natural Gas
Laundry Gas Dryer Hookup, Utility Room, Full Size W/D Area, Washer Hookup
Exterior
Exterior Feature Rain Gutters
Garage Spaces 2.0
Fence Wood
Utilities Available Alley, City Sewer, City Water, Sidewalk
Roof Type Composition
Parking Type 2-Car Single Doors, Alley Access, Garage, Garage Door Opener, Garage Faces Rear, Inside Entrance
Garage Yes
Building
Lot Description Few Trees, Interior Lot, Landscaped, Sprinkler System, Subdivision
Story Two
Foundation Slab
Structure Type Brick
Schools
High Schools Plano West
School District Plano Isd
Others
Ownership See Tax
Acceptable Financing Cash, Conventional, Other
Listing Terms Cash, Conventional, Other
Financing Cash
Read Less

©2024 North Texas Real Estate Information Systems.
Bought with Andrew Kim • MRG Realty
GET MORE INFORMATION




