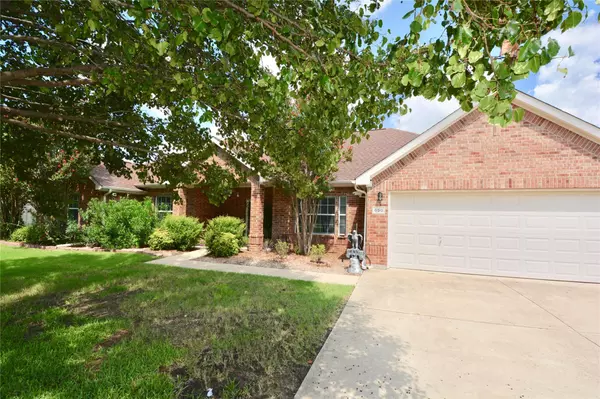For more information regarding the value of a property, please contact us for a free consultation.
650 Cross Fence Drive Lowry Crossing, TX 75069
Want to know what your home might be worth? Contact us for a FREE valuation!

Our team is ready to help you sell your home for the highest possible price ASAP
Key Details
Property Type Single Family Home
Sub Type Single Family Residence
Listing Status Sold
Purchase Type For Sale
Square Footage 2,425 sqft
Price per Sqft $206
Subdivision Crossing Ph Iii Sec I The
MLS Listing ID 20122518
Sold Date 10/28/22
Style Traditional
Bedrooms 4
Full Baths 2
Half Baths 1
HOA Y/N None
Year Built 2003
Annual Tax Amount $6,310
Lot Size 1.020 Acres
Acres 1.02
Property Description
NO HOA....Home Warranty included.... Turn key ready for new owners located in the highly sought after lowery Crossing! Step inside to be greeted by lots of windows & a welcoming atmosphere. Over 2425 square feet of living space provides ample space for all! 2 living rooms, one with its own fireplace, 2 dining areas & 4 spacious bedrooms. The kitchen features granite countertops, and a breakfast area. New roof replaced in May 2022 hot water heater 2019, irrigation system with upgraded controller which is internet accessible 2021, granite counter tops 2020. Long driveway for plenty of parking, and a side drive way for RV or boat parking, huge storage building with lofts on both sides for storing all your gardening equipment and supplies.
Above ground garden for growing fruits and vegetables come fall or spring. Huge back yard with a play area for the children, swing set will convey. A short drive to Lavon Lake, Brockdale Park & endless fun, and outdoor activities....
Location
State TX
County Collin
Direction From Hwy 5 in McKinney, east on Eldorado (Industrial) to FM 546; E. on FM546 to The Crossing; L on The Crossing, R on Cross Trail, L on Cross Fence. Use GPS.
Rooms
Dining Room 2
Interior
Interior Features Cable TV Available, Decorative Lighting, Double Vanity, Eat-in Kitchen, Granite Counters, High Speed Internet Available, Open Floorplan, Pantry, Walk-In Closet(s)
Heating Central, Electric
Cooling Ceiling Fan(s), Central Air, Electric
Flooring Carpet, Ceramic Tile
Fireplaces Number 1
Fireplaces Type Living Room, Wood Burning
Appliance Dishwasher, Disposal, Electric Range, Electric Water Heater, Microwave
Heat Source Central, Electric
Laundry Electric Dryer Hookup, Full Size W/D Area, Washer Hookup
Exterior
Garage Spaces 2.0
Fence Wood
Utilities Available Aerobic Septic, Co-op Water, Concrete
Roof Type Composition
Parking Type 2-Car Single Doors
Garage Yes
Building
Lot Description Landscaped, Lrg. Backyard Grass, Many Trees
Story One
Foundation Slab
Structure Type Brick
Schools
School District Princeton Isd
Others
Ownership Gaston
Financing VA
Read Less

©2024 North Texas Real Estate Information Systems.
Bought with Baylee Jordan • Coldwell Banker Apex, REALTORS
GET MORE INFORMATION




