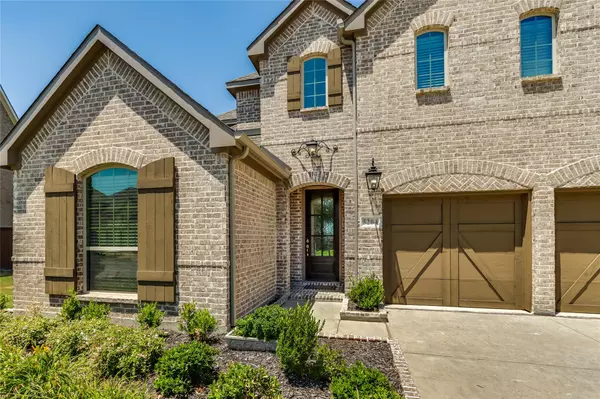For more information regarding the value of a property, please contact us for a free consultation.
5204 Watters Branch Drive Mckinney, TX 75070
Want to know what your home might be worth? Contact us for a FREE valuation!

Our team is ready to help you sell your home for the highest possible price ASAP
Key Details
Property Type Single Family Home
Sub Type Single Family Residence
Listing Status Sold
Purchase Type For Sale
Square Footage 2,954 sqft
Price per Sqft $236
Subdivision Watters Branch
MLS Listing ID 20108993
Sold Date 09/12/22
Style Traditional
Bedrooms 4
Full Baths 4
Half Baths 1
HOA Fees $107/ann
HOA Y/N Mandatory
Year Built 2018
Annual Tax Amount $9,428
Lot Size 6,621 Sqft
Acres 0.152
Lot Dimensions 59x105x59x114
Property Description
FRISCO ISD! Light and bright, east facing Watters Branch American Legend home. Open concept 4 bedrooms, 4.5 bath floorplan with the master bedroom and study downstairs. 3 bedrooms, 3 bathrooms (everyone has their own!) and game room upstairs. Beautifully upgraded with hand scraped oak floors, upgraded tile, countertops and carpet with 8 ft solid core doors. Primary ensuite bathroom with separate shower, soaker tub, dual closets and vanities. Kitchen features granite island, SS appliances including drop in gas cooktop, vented hood, cabinet upgrades including pot and pan drawers with trash pull out. Transferrable builder warranty thru 2028. Craig Ranch is a master planned luxury lifestyle community featuring an 18 hole golf course, 75,000 sq. ft fitness center, soccer field, volleyball and more. Excellent location with convenient access to 75 and SRT 121.
Location
State TX
County Collin
Community Curbs, Jogging Path/Bike Path, Sidewalks
Direction From TX 121 North: Take the exit towards Exchange Pkwy(Craig Ranch)Alma Drive. Turn north on Alma Drive. Turn right onto Collin McKinney Parkway. Turn left on Star Avenue.
Rooms
Dining Room 1
Interior
Interior Features Built-in Features, Cable TV Available, Chandelier, Decorative Lighting, Double Vanity, Eat-in Kitchen, Flat Screen Wiring, Granite Counters, High Speed Internet Available, Kitchen Island, Open Floorplan, Sound System Wiring, Vaulted Ceiling(s), Walk-In Closet(s)
Heating Central, Natural Gas, Zoned
Cooling Attic Fan, Ceiling Fan(s), Central Air, Electric, Zoned
Flooring Carpet, Ceramic Tile, Wood
Fireplaces Number 1
Fireplaces Type Decorative, Gas, Gas Logs, Gas Starter, Heatilator, Living Room
Appliance Dishwasher, Disposal, Electric Oven, Gas Cooktop, Gas Water Heater, Microwave, Convection Oven, Plumbed For Gas in Kitchen, Plumbed for Ice Maker, Tankless Water Heater, Vented Exhaust Fan
Heat Source Central, Natural Gas, Zoned
Laundry Electric Dryer Hookup, Utility Room, Full Size W/D Area, Washer Hookup
Exterior
Exterior Feature Covered Patio/Porch, Rain Gutters, Lighting, Private Yard
Garage Spaces 2.0
Fence Back Yard, Fenced, Wood
Community Features Curbs, Jogging Path/Bike Path, Sidewalks
Utilities Available All Weather Road, Asphalt, Cable Available, City Sewer, City Water, Concrete, Curbs, Electricity Available, Electricity Connected, Natural Gas Available, Phone Available, Sewer Available, Sidewalk, Underground Utilities
Roof Type Composition,Shingle
Parking Type Concrete, Covered, Driveway, Garage, Garage Door Opener, Garage Faces Front, Inside Entrance, Kitchen Level, Lighted
Garage Yes
Building
Lot Description Few Trees, Interior Lot, Landscaped, Sprinkler System, Subdivision
Story Two
Foundation Slab
Structure Type Brick,Rock/Stone
Schools
School District Frisco Isd
Others
Restrictions Deed
Ownership Of Record
Acceptable Financing Cash, Conventional
Listing Terms Cash, Conventional
Financing Conventional
Read Less

©2024 North Texas Real Estate Information Systems.
Bought with Brandon Edwards • Live Local, LLC
GET MORE INFORMATION




