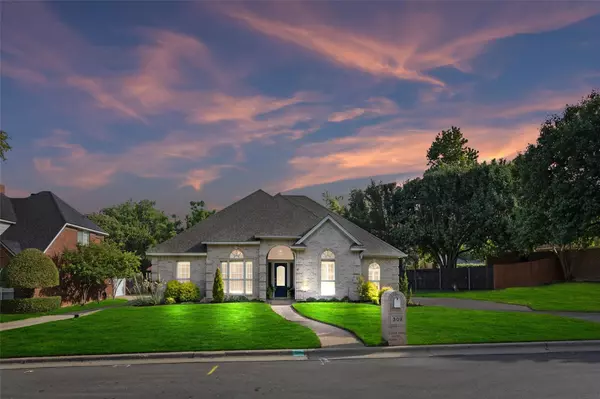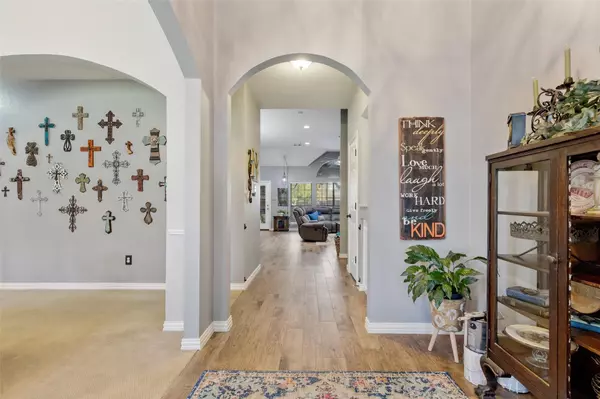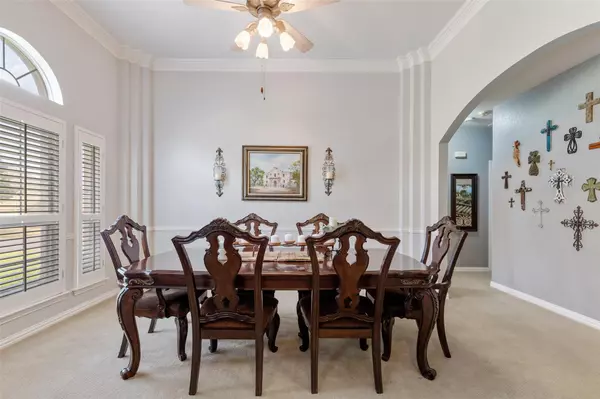For more information regarding the value of a property, please contact us for a free consultation.
308 Montreal Drive Hurst, TX 76054
Want to know what your home might be worth? Contact us for a FREE valuation!

Our team is ready to help you sell your home for the highest possible price ASAP
Key Details
Property Type Single Family Home
Sub Type Single Family Residence
Listing Status Sold
Purchase Type For Sale
Square Footage 2,163 sqft
Price per Sqft $228
Subdivision Woodbridge 1St Install
MLS Listing ID 20117121
Sold Date 08/16/22
Style Traditional
Bedrooms 4
Full Baths 2
HOA Y/N None
Year Built 1996
Annual Tax Amount $9,470
Lot Size 9,552 Sqft
Acres 0.2193
Property Description
MULTIPLE OFFERS deadline 12 MondayRecently updated South-facing home with open floor plan, gorgeous covered outdoor space for entertaining, and central location with easy access to highways. Well-maintained, and private backyard. Gorgeous custom marble backsplash, oversized kitchen island with level 5 quartz counter, and spacious primary suite offers privacy from the other bedrooms. HVAC Replaced in 2018, kitchen remodel with double convection oven, dishwasher, and cooktop 2019, landscaping and wood-look tile updated in 2020, and irrigation control box replaced 2019. Open family room offers a custom bar w marble backsplash and quartz counter. Nest thermostat is energy-efficient, and ceiling fans installed in all bedrooms. Flex room off den could be 4th bed, study, or second living. Outdoor oasis has built in beverage cooler, Big Green Egg, and custom curtains. Quiet neighborhood with mature trees and close proximity to shopping and dining.New roof & gutters installed prior to closing
Location
State TX
County Tarrant
Community Curbs, Park
Direction From 26 N, N on Antwerp Dr, W on Montreal Dr, home will be on your right
Rooms
Dining Room 2
Interior
Interior Features Built-in Features, Cable TV Available, Decorative Lighting, Dry Bar, Eat-in Kitchen, High Speed Internet Available, Kitchen Island, Open Floorplan, Pantry, Walk-In Closet(s)
Heating Central, Natural Gas
Cooling Central Air, Electric
Flooring Carpet, Ceramic Tile, Tile
Fireplaces Number 1
Fireplaces Type Gas Logs, Gas Starter, Insert
Appliance Dishwasher, Disposal, Electric Cooktop, Electric Oven, Gas Water Heater, Microwave, Double Oven, Plumbed for Ice Maker
Heat Source Central, Natural Gas
Laundry Utility Room, Full Size W/D Area
Exterior
Exterior Feature Built-in Barbecue, Covered Patio/Porch, Rain Gutters, Outdoor Kitchen
Garage Spaces 2.0
Fence Wood, Wrought Iron
Community Features Curbs, Park
Utilities Available City Sewer, City Water, Curbs
Roof Type Composition
Parking Type 2-Car Single Doors, Garage Door Opener, Garage Faces Side
Garage Yes
Building
Lot Description Few Trees, Interior Lot, Landscaped, Sprinkler System
Story One
Foundation Slab
Structure Type Brick
Schools
School District Grapevine-Colleyville Isd
Others
Restrictions Deed
Ownership Hudson
Acceptable Financing Cash, Conventional, FHA, VA Loan
Listing Terms Cash, Conventional, FHA, VA Loan
Financing Conventional
Read Less

©2024 North Texas Real Estate Information Systems.
Bought with Trey LaQuey III • RE/MAX Dallas Suburbs
GET MORE INFORMATION




