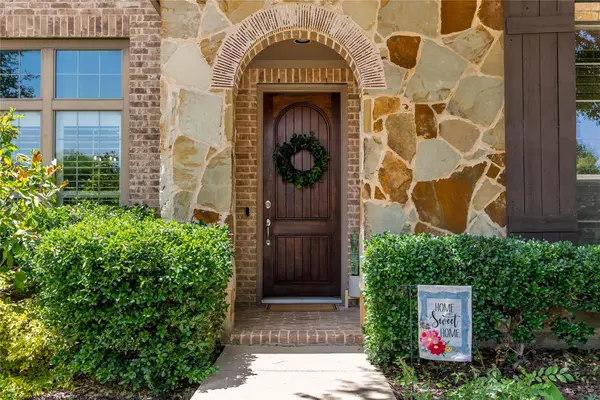For more information regarding the value of a property, please contact us for a free consultation.
1109 Well Meadow Lane Mckinney, TX 75071
Want to know what your home might be worth? Contact us for a FREE valuation!

Our team is ready to help you sell your home for the highest possible price ASAP
Key Details
Property Type Single Family Home
Sub Type Single Family Residence
Listing Status Sold
Purchase Type For Sale
Square Footage 3,352 sqft
Price per Sqft $193
Subdivision Lacima Haven-Meadows
MLS Listing ID 20107052
Sold Date 08/29/22
Style Traditional
Bedrooms 4
Full Baths 4
HOA Fees $71/ann
HOA Y/N Mandatory
Year Built 2005
Lot Size 8,712 Sqft
Acres 0.2
Property Description
*Open House cancelled due to now under contract*Hard to find 1.5 Story with amazing finish out and situated on a corner lot in Stonebridge Ranch Master Planned community! This home offers a unique one of a kind layout! Study at the front of the home along with formal dining room. Soaring ceilings & abundance of crown molding detail. Open concept Kitchen and Family Room is perfect for entertaining! Handscraped Hardwoods flow throughout! White Kitchen cabinets with Stainless appliances, gas cooktop & butlers pantry! All four bedrooms are DOWN! Master is split for the ultimate in privacy, master bath has separate vanities! Upstairs you will find an oversized Gameroom, bonus space for home schooling or crafting AND a full bath!Low maintenence yard as well but perfect for gardening or enjoying morning coffee. Perfect home no matter what stage of life you are in!Stonebridge Ranch amenities include Beach Club! Tennis Courts! Pickleball! and Aquatic Center!
Location
State TX
County Collin
Community Club House, Community Pool, Fishing, Greenbelt, Jogging Path/Bike Path, Lake, Marina, Park, Playground, Sidewalks, Tennis Court(S)
Direction North on Stonebridge Drive, Left on Watch Hill, Left on Josiah, Right on Broad Meadow, Left on Well Meadow, home is on right corner, SIY
Rooms
Dining Room 2
Interior
Interior Features Cable TV Available, Decorative Lighting, Granite Counters, Pantry
Heating Central, Natural Gas, Zoned
Cooling Ceiling Fan(s), Central Air, Electric, Zoned
Flooring Carpet, Ceramic Tile, Wood
Fireplaces Number 1
Fireplaces Type Gas Starter
Appliance Dishwasher, Disposal, Electric Oven, Gas Cooktop, Gas Water Heater, Vented Exhaust Fan
Heat Source Central, Natural Gas, Zoned
Laundry Electric Dryer Hookup, In Hall, Full Size W/D Area, Washer Hookup
Exterior
Exterior Feature Covered Patio/Porch, Lighting
Garage Spaces 3.0
Fence Wood
Community Features Club House, Community Pool, Fishing, Greenbelt, Jogging Path/Bike Path, Lake, Marina, Park, Playground, Sidewalks, Tennis Court(s)
Utilities Available All Weather Road, Cable Available, City Sewer, Co-op Electric, Concrete, Curbs, Individual Gas Meter, Individual Water Meter, Sidewalk, Underground Utilities
Roof Type Composition
Parking Type Garage, Garage Faces Front, Tandem
Garage Yes
Building
Lot Description Corner Lot, Few Trees, Interior Lot, Landscaped, Sprinkler System, Subdivision
Story One and One Half
Foundation Slab
Structure Type Brick,Rock/Stone
Schools
School District Mckinney Isd
Others
Ownership see tax
Financing Conventional
Read Less

©2024 North Texas Real Estate Information Systems.
Bought with Tom(Thanh) Nguyen • Ace REALTOR Group
GET MORE INFORMATION




