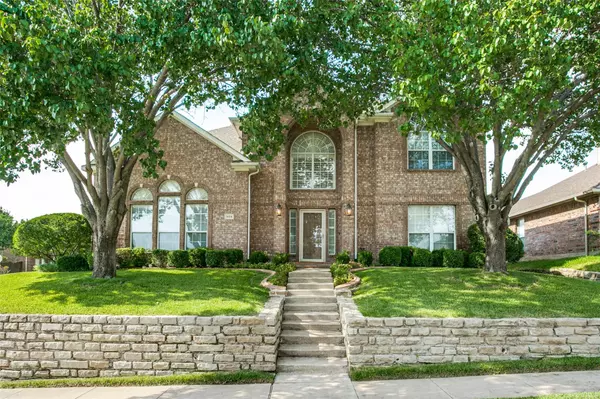For more information regarding the value of a property, please contact us for a free consultation.
809 Butternut Drive Garland, TX 75044
Want to know what your home might be worth? Contact us for a FREE valuation!

Our team is ready to help you sell your home for the highest possible price ASAP
Key Details
Property Type Single Family Home
Sub Type Single Family Residence
Listing Status Sold
Purchase Type For Sale
Square Footage 3,280 sqft
Price per Sqft $158
Subdivision Hills At Firewheel 01
MLS Listing ID 20102177
Sold Date 10/11/22
Style Traditional
Bedrooms 5
Full Baths 3
Half Baths 1
HOA Fees $62/ann
HOA Y/N Mandatory
Year Built 1999
Lot Size 10,672 Sqft
Acres 0.245
Lot Dimensions 75X140
Property Description
Beautiful and immaculately maintained one owner home in the Hills at Firewheel. Firewheel says it all! Just doesn't get much better than this: This one-owner home sits on an elevated lot and with beautiful drive-up! Oversized garage plus extra parking to accommodate 4 more vehicles. Beautifully maintained yard! Floorplan is great with kitchen opening to family room for gracious entertaining or simply enjoying family while moving from kitchen to family room. Oversized bedrooms. Master suite downstairs with entire home offering many upgrades. Master bath has polished chrome, marble countertops and marble trim shower. Granite in secondary baths! Large patio with oversized backyard big enough for pool, trampoline, and swing set. Just down the street is community pool, clubhouse, and pond with fountains for your enjoyment or maybe a little fishing. Come see! Come experience Firewheel! 5 minutes from 190, Central Expressway, Target, Walmart, restaurants and Lifetime Fitness Club.
Location
State TX
County Dallas
Community Club House, Pool
Direction From George Bush go north on N Garland Ave past Campbell and turn right on Sagebrush to right on Alderwood to left on Butternut. Subject property is first house on left corner. Otherwise, use GPS.
Rooms
Dining Room 2
Interior
Interior Features Cable TV Available, Double Vanity, Flat Screen Wiring, High Speed Internet Available, Kitchen Island, Open Floorplan, Pantry
Heating Central, Natural Gas
Cooling Ceiling Fan(s), Central Air
Flooring Carpet, Tile
Fireplaces Number 1
Fireplaces Type Brick, Family Room, Gas, Raised Hearth
Appliance Dishwasher, Disposal, Electric Oven, Gas Cooktop, Microwave
Heat Source Central, Natural Gas
Laundry Electric Dryer Hookup, Gas Dryer Hookup, Utility Room, Full Size W/D Area, Washer Hookup
Exterior
Exterior Feature Private Yard
Garage Spaces 2.0
Fence Back Yard, High Fence, Privacy, Wood
Community Features Club House, Pool
Utilities Available Cable Available, City Sewer, City Water, Concrete, Curbs, Sidewalk, Underground Utilities
Waterfront Description Retaining Wall Other
Roof Type Composition
Parking Type 2-Car Single Doors
Garage Yes
Building
Lot Description Corner Lot, Few Trees, Landscaped, Lrg. Backyard Grass, Sprinkler System, Subdivision
Story Two
Foundation Slab
Structure Type Brick,Wood
Schools
School District Garland Isd
Others
Restrictions Deed
Ownership See Tax
Acceptable Financing Cash, Conventional, FHA, VA Loan
Listing Terms Cash, Conventional, FHA, VA Loan
Financing Conventional
Read Less

©2024 North Texas Real Estate Information Systems.
Bought with Duc Nguyen • All Seasons Real Estate Compan
GET MORE INFORMATION




