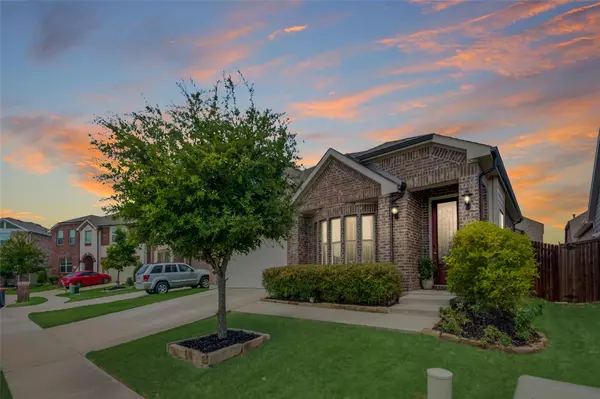For more information regarding the value of a property, please contact us for a free consultation.
1140 Fulbourne Drive Anna, TX 75409
Want to know what your home might be worth? Contact us for a FREE valuation!

Our team is ready to help you sell your home for the highest possible price ASAP
Key Details
Property Type Single Family Home
Sub Type Single Family Residence
Listing Status Sold
Purchase Type For Sale
Square Footage 2,451 sqft
Price per Sqft $181
Subdivision West Crossing Ph 5
MLS Listing ID 20095382
Sold Date 09/06/22
Style Traditional
Bedrooms 4
Full Baths 3
HOA Fees $41
HOA Y/N Mandatory
Year Built 2016
Annual Tax Amount $6,595
Lot Size 6,011 Sqft
Acres 0.138
Property Description
This beautiful Anna home should definitely be on your list. Located in the West CrossingCommunity, youll find a stunning Bloomfield design and a thriving neighborhood. Walk into anopen floor plan and gorgeous wood floors. Neutral paint colors, large windows, and highceilings make this 4 bed 3 bath home feel bright and fresh. Cooking is fun in the spacious kitchen withstainless steel appliances, a gas range, granite counters, and ample cabinet space. Dine at thebreakfast bar, set the table for a formal dinner, or go outside to the extended patio for abarbecue, and Texas star gazing. Unwind in the primary bedroom with an en-suite bathroomand walk-in closet. The separate study with built-in shelves and a lovely bay window is an idealspace to feel productive and creative. Dont spend too much time at home or youll miss theamazing community parks, pool, and amenities center. Youll love being close to Hwy 75, Anna schools, shopping, and parks.
Location
State TX
County Collin
Community Club House, Community Pool, Curbs, Fitness Center, Park, Playground, Pool, Sidewalks, Other
Direction See GPS
Rooms
Dining Room 1
Interior
Interior Features Cable TV Available, Decorative Lighting, Flat Screen Wiring, Granite Counters, High Speed Internet Available, Open Floorplan, Pantry, Smart Home System, Sound System Wiring, Walk-In Closet(s), Other
Heating Central, Natural Gas
Cooling Central Air, Electric
Flooring Carpet, Tile, Wood
Equipment Other
Appliance Dishwasher, Disposal, Gas Cooktop, Gas Oven, Gas Range, Microwave, Plumbed For Gas in Kitchen, Plumbed for Ice Maker, Other, Water Softener
Heat Source Central, Natural Gas
Laundry Electric Dryer Hookup, Utility Room, Washer Hookup
Exterior
Exterior Feature Rain Gutters, Lighting
Garage Spaces 2.0
Fence Wood
Community Features Club House, Community Pool, Curbs, Fitness Center, Park, Playground, Pool, Sidewalks, Other
Utilities Available City Sewer, City Water, Co-op Electric, Community Mailbox, Curbs, Electricity Connected, Individual Gas Meter, Sidewalk
Roof Type Composition
Parking Type 2-Car Single Doors, Driveway, Garage, Garage Door Opener, Garage Faces Front, Lighted
Garage Yes
Building
Lot Description Interior Lot
Story Two
Foundation Slab
Structure Type Brick
Schools
School District Anna Isd
Others
Ownership See Agent
Acceptable Financing Cash, Contact Agent, Conventional, FHA, USDA Loan, VA Loan
Listing Terms Cash, Contact Agent, Conventional, FHA, USDA Loan, VA Loan
Financing Conventional
Special Listing Condition Survey Available
Read Less

©2024 North Texas Real Estate Information Systems.
Bought with Stephanie Salas • Keller Williams Realty DPR
GET MORE INFORMATION




