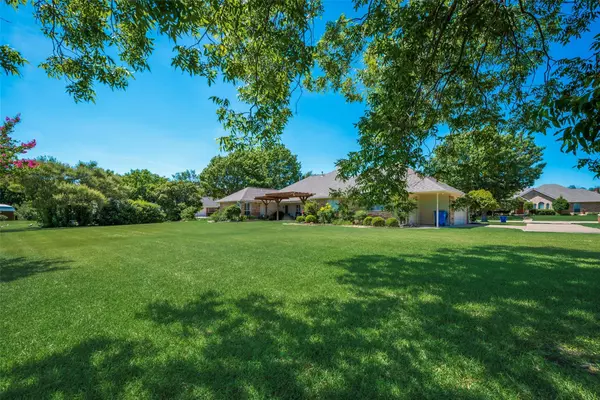For more information regarding the value of a property, please contact us for a free consultation.
4202 Rosebud Drive Rowlett, TX 75089
Want to know what your home might be worth? Contact us for a FREE valuation!

Our team is ready to help you sell your home for the highest possible price ASAP
Key Details
Property Type Single Family Home
Sub Type Single Family Residence
Listing Status Sold
Purchase Type For Sale
Square Footage 2,592 sqft
Price per Sqft $206
Subdivision Lakeridge Estates
MLS Listing ID 20107279
Sold Date 08/31/22
Style Traditional
Bedrooms 4
Full Baths 2
Half Baths 1
HOA Y/N None
Year Built 1993
Annual Tax Amount $8,388
Lot Size 0.619 Acres
Acres 0.619
Property Description
This elegant IMMACULATE home sits on a corner of a tree-lined street in the most amazing location! Upon entering you are warmly greeted by hardwood floors, lovely fireplace, built-in cabinets, PLANTATION SHUTTERS and stunning dining room. Light and bright view out to the inviting sunny backyard of .6acres. Adjacent to the eat in kitchen, there's a comfortable office OR bedroom with powder bath. Take a look at the oversized master bedroom with sitting area and walk in closet. Two more bright bedrooms with BIG closets and bath with double sinks and linen closets! Enjoy a lemonade on the back patio looking out into the serene HUGE yard. Add a pool, trampoline, volleyball court or whatever your heart desires! Yard is also equipped with 2 sheds for storage or workshop space. Be sure to check out the extra space in the garage for a workout spot, workshop, storage or craft room! Shopping and restaurants right around the corner, everything you could want or need! NO HOA
Location
State TX
County Dallas
Direction Use GPS -- PGBT East to Merritt Liberty Grove Connector to Rosebud Drive, house is on the left.
Rooms
Dining Room 2
Interior
Interior Features Cable TV Available, Chandelier, Eat-in Kitchen, High Speed Internet Available, Kitchen Island, Paneling, Pantry, Wainscoting
Heating Fireplace(s), Natural Gas, Zoned
Cooling Ceiling Fan(s), Central Air, Electric, Zoned
Flooring Carpet, Ceramic Tile, Simulated Wood
Fireplaces Number 1
Fireplaces Type Family Room, Gas, Gas Logs, Gas Starter, Glass Doors
Equipment Irrigation Equipment
Appliance Dishwasher, Disposal, Electric Oven, Gas Cooktop, Gas Water Heater, Microwave, Double Oven, Plumbed For Gas in Kitchen, Plumbed for Ice Maker, Vented Exhaust Fan
Heat Source Fireplace(s), Natural Gas, Zoned
Laundry Electric Dryer Hookup, Gas Dryer Hookup, Utility Room, Full Size W/D Area, Washer Hookup
Exterior
Exterior Feature Covered Patio/Porch, Rain Gutters, Storage
Garage Spaces 2.0
Fence Partial
Utilities Available City Sewer, City Water, Concrete, Curbs, Electricity Available, Individual Gas Meter, Individual Water Meter, Phone Available, Sewer Available, Sidewalk
Roof Type Composition
Parking Type 2-Car Single Doors, Additional Parking, Concrete, Garage, Garage Door Opener, Garage Faces Side, Side By Side, Storage, Workshop in Garage
Garage Yes
Building
Lot Description Lrg. Backyard Grass, Sprinkler System
Story One
Foundation Slab
Structure Type Brick
Schools
School District Garland Isd
Others
Ownership See agent
Acceptable Financing Cash, Conventional, FHA, Texas Vet, VA Loan
Listing Terms Cash, Conventional, FHA, Texas Vet, VA Loan
Financing Cash
Read Less

©2024 North Texas Real Estate Information Systems.
Bought with Heath Wells • Repeat Realty, LLC
GET MORE INFORMATION




