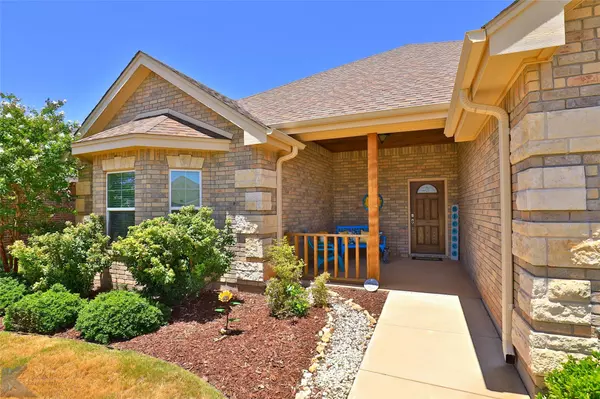For more information regarding the value of a property, please contact us for a free consultation.
374 Eagle Mountain Drive Abilene, TX 79602
Want to know what your home might be worth? Contact us for a FREE valuation!

Our team is ready to help you sell your home for the highest possible price ASAP
Key Details
Property Type Single Family Home
Sub Type Single Family Residence
Listing Status Sold
Purchase Type For Sale
Square Footage 1,886 sqft
Price per Sqft $169
Subdivision Southlake Estates
MLS Listing ID 20104413
Sold Date 08/19/22
Bedrooms 3
Full Baths 2
HOA Fees $10/ann
HOA Y/N Mandatory
Year Built 2017
Annual Tax Amount $6,051
Lot Size 8,624 Sqft
Acres 0.198
Lot Dimensions 72 x 120
Property Description
BEAUTIFUL SOUTHLAKE ESTATES. This Lantrip Built home was custom built in 2017. It offers 3 spacious bedrooms and 2 full baths. The open living area with woodburning fireplace opens into the kitchen which offers, stainless steel appliances, knotty Alderley cabinetry, soft close hinges on drawers and no touch faucet. The island offers extra space for food preparation. There is a breakfast bar or a large dining area off the kitchen. The main bedroom is split from the other bedrooms. This room offers the best closets with 2 walk in closets with built ins galore. The floors are ceramic wood tile and carpet. The utility area is large with room for additional storage and off the garage there is a mud room area. The owner has done landscaping in both front and back yards. Both yards offer full sprinkler system. The backyard also offers a nice storage building. Enjoy coffee on your back porch or your front porch which offers beautiful wood ceiling treatment. Don't miss this one.
Location
State TX
County Taylor
Direction Travel south on Maple to Southlake Estates turn east onto Southlake Drive and left onto Preston Path to Eagle Mountain where you'll turn left.
Rooms
Dining Room 1
Interior
Interior Features Built-in Features, Cable TV Available, Double Vanity, Granite Counters, High Speed Internet Available, Kitchen Island, Open Floorplan, Pantry, Walk-In Closet(s)
Heating Central, Electric, Fireplace Insert
Cooling Ceiling Fan(s), Central Air, Electric
Flooring Carpet, Ceramic Tile
Fireplaces Number 1
Fireplaces Type Insert, Living Room, Wood Burning
Appliance Dishwasher, Disposal, Electric Range, Microwave, Vented Exhaust Fan
Heat Source Central, Electric, Fireplace Insert
Exterior
Exterior Feature Covered Patio/Porch, Rain Gutters, Lighting, Storage
Garage Spaces 2.0
Fence Wood
Utilities Available Cable Available, City Sewer, City Water, Community Mailbox, Curbs, Electricity Available, Individual Water Meter, MUD Water, Phone Available
Roof Type Composition
Parking Type 2-Car Single Doors, Garage Door Opener, Garage Faces Side
Garage Yes
Building
Lot Description Corner Lot, Few Trees, Landscaped, Lrg. Backyard Grass, Sprinkler System, Subdivision
Story One
Foundation Slab
Structure Type Brick
Schools
School District Wylie Isd, Taylor Co.
Others
Restrictions Deed
Ownership ALLEN, KEVIN & LINDA
Acceptable Financing Cash, Conventional, FHA, VA Loan
Listing Terms Cash, Conventional, FHA, VA Loan
Financing VA
Special Listing Condition Deed Restrictions, Survey Available
Read Less

©2024 North Texas Real Estate Information Systems.
Bought with Shaye Van Horne • eXp Realty LLC Abilene
GET MORE INFORMATION




