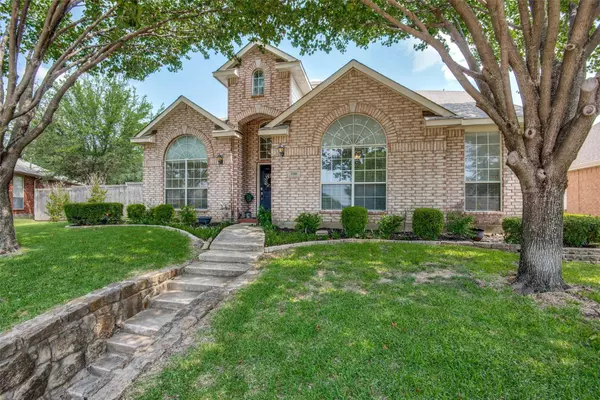For more information regarding the value of a property, please contact us for a free consultation.
3301 Mosswood Drive Plano, TX 75074
Want to know what your home might be worth? Contact us for a FREE valuation!

Our team is ready to help you sell your home for the highest possible price ASAP
Key Details
Property Type Single Family Home
Sub Type Single Family Residence
Listing Status Sold
Purchase Type For Sale
Square Footage 2,170 sqft
Price per Sqft $229
Subdivision Timber Brook Estates Ph Vii
MLS Listing ID 20100296
Sold Date 09/12/22
Style Traditional
Bedrooms 3
Full Baths 2
Half Baths 1
HOA Fees $37/ann
HOA Y/N Mandatory
Year Built 2001
Annual Tax Amount $5,838
Lot Size 8,712 Sqft
Acres 0.2
Property Description
STUNNING home located in Timber Brook Estates. 3 bedrooms and 2 and a half baths plus home office. The kitchen features an oversized island, granite countertops, gas range and microwave and is open to the dining and living areas. Living room with gas fireplace. Primary bedroom and office on first floor, and 2 bedrooms, full bath and game room upstairs. Relax on the cedar covered patio in the large oak tree filled backyard. Prime location close to McCall elementary, Oak Point Nature Preserve, plenty of hiking and pond for fishing. Patio furniture and projector, screen in the game room will stay. Make this your home today!
Location
State TX
County Collin
Community Park
Direction Head west on Holy Grail Dr toward Holy Grail Dr, Turn left onto E Hebron Pkwy, Use the left lane to turn left onto Charles StTurn left onto Creekway Dr, Turn left onto Mosswood Dr
Rooms
Dining Room 1
Interior
Interior Features Cable TV Available, Double Vanity, Eat-in Kitchen, Granite Counters, High Speed Internet Available, Kitchen Island, Open Floorplan, Pantry
Heating Natural Gas
Cooling Attic Fan, Ceiling Fan(s), Central Air, Electric, Multi Units
Flooring Bamboo, Carpet
Fireplaces Number 1
Fireplaces Type Family Room, Gas, Gas Starter
Appliance Dishwasher, Disposal, Gas Range, Gas Water Heater, Microwave, Plumbed For Gas in Kitchen
Heat Source Natural Gas
Laundry Electric Dryer Hookup, Utility Room, Full Size W/D Area, Washer Hookup
Exterior
Exterior Feature Covered Patio/Porch
Garage Spaces 2.0
Fence Back Yard, Wood
Community Features Park
Utilities Available Cable Available, City Sewer, City Water, Curbs, Electricity Available, Individual Gas Meter, Natural Gas Available, Sidewalk
Roof Type Composition
Parking Type 2-Car Single Doors, Alley Access, Garage Door Opener, Garage Faces Rear
Garage Yes
Building
Lot Description Few Trees, Interior Lot, Landscaped, Lrg. Backyard Grass, Sprinkler System, Subdivision
Story Two
Foundation Slab
Structure Type Brick
Schools
High Schools Plano East
School District Plano Isd
Others
Ownership See Agent
Acceptable Financing Cash, Conventional, FHA, VA Loan, Other
Listing Terms Cash, Conventional, FHA, VA Loan, Other
Financing Cash
Read Less

©2024 North Texas Real Estate Information Systems.
Bought with Non-Mls Member • NON MLS
GET MORE INFORMATION




