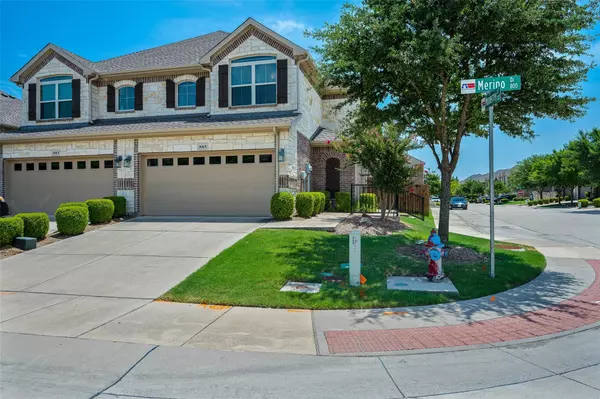For more information regarding the value of a property, please contact us for a free consultation.
885 Merino Drive Allen, TX 75013
Want to know what your home might be worth? Contact us for a FREE valuation!

Our team is ready to help you sell your home for the highest possible price ASAP
Key Details
Property Type Townhouse
Sub Type Townhouse
Listing Status Sold
Purchase Type For Sale
Square Footage 2,085 sqft
Price per Sqft $215
Subdivision Villas Of Cottonwood Creek Ph 2
MLS Listing ID 20099867
Sold Date 08/08/22
Style Traditional
Bedrooms 3
Full Baths 3
Half Baths 1
HOA Fees $233/qua
HOA Y/N Mandatory
Year Built 2014
Annual Tax Amount $6,509
Lot Size 5,401 Sqft
Acres 0.124
Property Description
This lovely Allen Townhome is ready for you to move right in and well-cared for. The property is situated on a corner and features an enormous backyard. Townhouses with a backyard can accommodate a small Dog or a growing family and have people over for barbecues. The first floor features an open floor plan with a spacious living room and wood floors throughout. Master has a Stand-up shower, double sinks, and a large walk-in closet in the primary bedroom. A lot of space in the bedrooms. A new roof & garage door in 2019 replaced a Microwave and Dishwasher in 2022. The HOA takes care of the fence, front grass, landscaping, and exterior of the property. Located on the Cottonwood Creek Trail and the Bike Trail, this house is ideal for those who enjoy hiking and biking. A premier Allen location, minutes from HW75, Allen Premium Outlets, the Villages of Allen, and Fairview, as well as several fine dining options. All major highways are easily accessible. Allen schools are highly sought after.
Location
State TX
County Collin
Community Community Pool, Community Sprinkler, Jogging Path/Bike Path, Sidewalks
Direction Take 75 N. Exit Stacy, Left on W. Stacy, Left on Curtis, Left on Vila, Left on Monterrey, Right on Merino Dr., and the house will be on the right-hand side.
Rooms
Dining Room 1
Interior
Interior Features Cable TV Available, Granite Counters, Open Floorplan, Pantry, Walk-In Closet(s)
Heating Central, Electric
Cooling Ceiling Fan(s), Central Air, Electric
Flooring Carpet, Ceramic Tile, Wood
Appliance Dishwasher, Disposal, Electric Range, Microwave, Refrigerator
Heat Source Central, Electric
Laundry Electric Dryer Hookup, Washer Hookup
Exterior
Exterior Feature Rain Gutters
Garage Spaces 2.0
Fence Wood
Community Features Community Pool, Community Sprinkler, Jogging Path/Bike Path, Sidewalks
Utilities Available City Sewer, City Water, Sidewalk
Roof Type Composition
Parking Type 2-Car Single Doors, Garage Faces Front
Garage Yes
Building
Story Two
Foundation Slab
Structure Type Brick,Stone Veneer
Schools
School District Allen Isd
Others
Ownership See Tax Rolls
Acceptable Financing Cash, Conventional, FHA, VA Loan
Listing Terms Cash, Conventional, FHA, VA Loan
Financing Conventional
Special Listing Condition Survey Available
Read Less

©2024 North Texas Real Estate Information Systems.
Bought with Tomeka W. Myles • EXP REALTY
GET MORE INFORMATION




