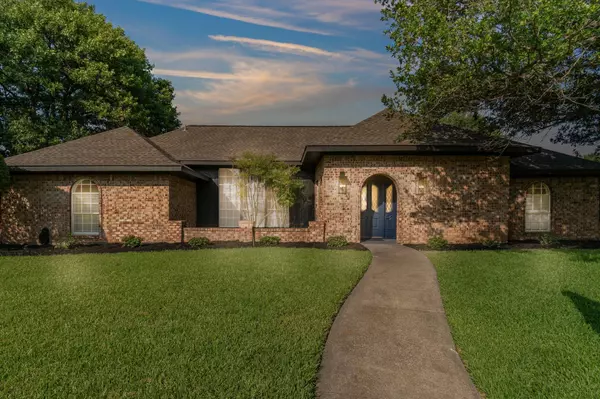For more information regarding the value of a property, please contact us for a free consultation.
5009 Crooked Lane Plano, TX 75023
Want to know what your home might be worth? Contact us for a FREE valuation!

Our team is ready to help you sell your home for the highest possible price ASAP
Key Details
Property Type Single Family Home
Sub Type Single Family Residence
Listing Status Sold
Purchase Type For Sale
Square Footage 2,411 sqft
Price per Sqft $261
Subdivision Hunters Glen One
MLS Listing ID 20061595
Sold Date 07/28/22
Style Traditional
Bedrooms 4
Full Baths 3
HOA Y/N None
Year Built 1977
Annual Tax Amount $6,700
Lot Size 0.270 Acres
Acres 0.27
Property Description
**HIGHLY SOUGHT-AFTER HUNTERS GLEN HOME TRANSFORMED INTO A MODERN BEAUTY** **WALKING DISTANCE TO CHISHOLM HIKE AND BIKE TRAILS AND PARKS** Offering 4 bedrooms, 3 full bathrooms, OVER-SIZED 621 SQ FT GARAGE, open and covered courtyard! Completely remastered and remodeled for a new modern open floorplan & look! An absolutely stunning chef's kitchen with all the bells & whistles - An enviable quartz island ready for entertaining a huge gathering! Wine refrigerator, 36 in. gas cooktop, all gorgeous stainless steel appliances including wall mounted range hood that rises to your 10 foot ceilings. Stunning LVP throughout complimented with designer carpets in bedrooms. All bedrooms have WICs. Split bedroom (staged as an office) could be great guest or mother-in law area with gorgeous full bathroom nearby. The openness of the living room to kitchen and dining is amazing! Beautiful living room with FP and built-ins. Owner's retreat with en suite is magazine worthy - a must see! Not a drive-by!
Location
State TX
County Collin
Community Curbs, Greenbelt, Jogging Path/Bike Path, Park, Sidewalks
Direction GPS
Rooms
Dining Room 1
Interior
Interior Features Built-in Features, Built-in Wine Cooler, Chandelier, Decorative Lighting, Double Vanity, Kitchen Island, Natural Woodwork, Open Floorplan, Pantry, Walk-In Closet(s)
Heating Central, Natural Gas
Cooling Central Air, Electric
Flooring Carpet, Ceramic Tile, Luxury Vinyl Plank
Fireplaces Number 1
Fireplaces Type Brick
Appliance Dishwasher, Disposal, Electric Cooktop, Electric Oven, Gas Cooktop, Gas Water Heater, Microwave, Convection Oven, Vented Exhaust Fan
Heat Source Central, Natural Gas
Laundry Electric Dryer Hookup, Gas Dryer Hookup, Utility Room, Full Size W/D Area, Washer Hookup, On Site
Exterior
Exterior Feature Courtyard, Covered Courtyard, Covered Patio/Porch, Lighting, Uncovered Courtyard
Garage Spaces 2.0
Fence None
Community Features Curbs, Greenbelt, Jogging Path/Bike Path, Park, Sidewalks
Utilities Available All Weather Road, Alley, City Sewer, City Water, Concrete, Curbs, Sidewalk
Roof Type Composition
Parking Type 2-Car Single Doors, Alley Access, Concrete, Covered, Driveway, Epoxy Flooring, Garage, Garage Door Opener, Garage Faces Rear, On Street, Oversized
Garage Yes
Building
Lot Description Interior Lot, Landscaped, Sprinkler System, Subdivision
Story One
Foundation Slab
Structure Type Brick
Schools
High Schools Plano Senior
School District Plano Isd
Others
Ownership Tax Records
Acceptable Financing Cash, Conventional, VA Loan
Listing Terms Cash, Conventional, VA Loan
Financing Conventional
Special Listing Condition Survey Available
Read Less

©2024 North Texas Real Estate Information Systems.
Bought with Shannon Runyan • Kile Properties
GET MORE INFORMATION




