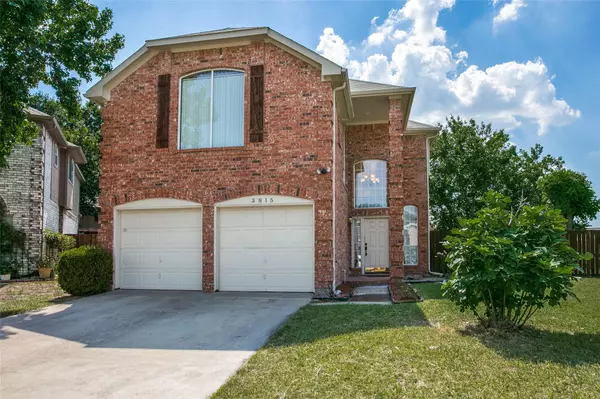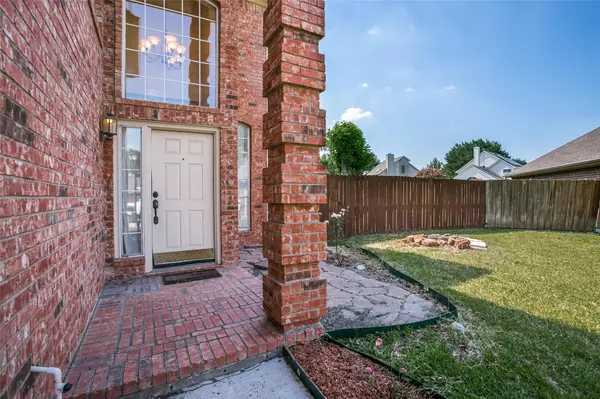For more information regarding the value of a property, please contact us for a free consultation.
3815 Seminole Court Carrollton, TX 75007
Want to know what your home might be worth? Contact us for a FREE valuation!

Our team is ready to help you sell your home for the highest possible price ASAP
Key Details
Property Type Single Family Home
Sub Type Single Family Residence
Listing Status Sold
Purchase Type For Sale
Square Footage 1,742 sqft
Price per Sqft $229
Subdivision Villages Of Indian Creek Ph 1
MLS Listing ID 20089829
Sold Date 07/26/22
Style Traditional
Bedrooms 3
Full Baths 2
Half Baths 1
HOA Fees $22/mo
HOA Y/N Mandatory
Year Built 1992
Annual Tax Amount $6,255
Lot Size 5,619 Sqft
Acres 0.129
Property Description
Located in a Cul De Sac giving a unique location while being surrounded by many majoy Highways. Open floor plan with 3 bedroom and 2.5 bathroom. Family room with high celings, bright & airy kitchen with decorative backsplash. Granite counter tops, and overside windows. Private master with an oversized walk in shower, with garden tub, and walk-in closet. 5 Minute to TX-121 and 190 Georgebush highway. Walking distance to shopping, parks, trails & restaurants.OPEN HOUSE on Friday 5-8PM, and Sat 1-4PM.Information provided is deemed reliable, but is not guaranteed & should be independently verified. Buyer or BA to verify measurements, schools, & tax, etc.
Location
State TX
County Denton
Community Park, Playground, Sidewalks, Other
Direction From TX-121 N, RIGHT onto W HEBRON PKWY. Turn RIGHT onto OLD DENTON RD. Turn RIGHT onto W SEMINOLE TRL. Turn RIGHT onto SEMINOLE CT.(3rd cul de sac)
Rooms
Dining Room 2
Interior
Interior Features Built-in Features, Granite Counters, Walk-In Closet(s), Other
Heating Central, Electric
Cooling Ceiling Fan(s), Central Air, Electric
Flooring Carpet, Ceramic Tile, Vinyl, Other
Fireplaces Number 1
Fireplaces Type Gas Logs, Living Room
Appliance Dishwasher, Disposal, Electric Oven, Electric Range, Microwave, Other
Heat Source Central, Electric
Laundry Utility Room, Full Size W/D Area
Exterior
Exterior Feature Covered Patio/Porch, Other
Garage Spaces 2.0
Fence Wood, Other
Community Features Park, Playground, Sidewalks, Other
Utilities Available City Sewer, City Water, Concrete, Curbs, Individual Gas Meter, Individual Water Meter, Sidewalk, Other
Roof Type Composition
Parking Type 2-Car Double Doors, Garage Door Opener, Garage Faces Front
Garage Yes
Building
Lot Description Cul-De-Sac, Sprinkler System
Story Two
Foundation Slab
Structure Type Brick
Schools
School District Lewisville Isd
Others
Restrictions Deed,Other
Ownership See Agent
Acceptable Financing Cash, Conventional, FHA, VA Loan
Listing Terms Cash, Conventional, FHA, VA Loan
Financing Conventional
Read Less

©2024 North Texas Real Estate Information Systems.
Bought with Sana Khan • Monument Realty
GET MORE INFORMATION




