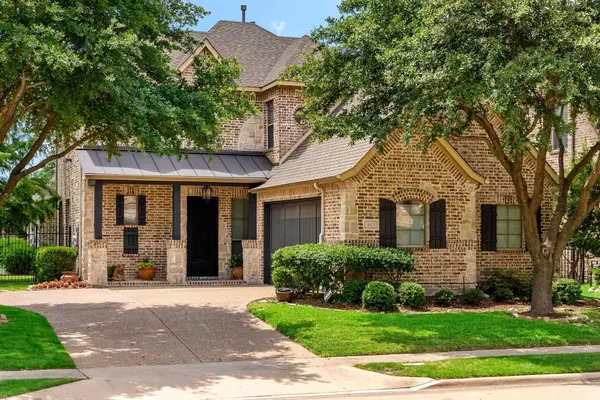For more information regarding the value of a property, please contact us for a free consultation.
4123 Sardinia Way Frisco, TX 75034
Want to know what your home might be worth? Contact us for a FREE valuation!

Our team is ready to help you sell your home for the highest possible price ASAP
Key Details
Property Type Single Family Home
Sub Type Single Family Residence
Listing Status Sold
Purchase Type For Sale
Square Footage 3,224 sqft
Price per Sqft $223
Subdivision The Lakes On Legacy Drive Ph V
MLS Listing ID 20088019
Sold Date 11/02/22
Style Traditional
Bedrooms 4
Full Baths 3
HOA Fees $221/ann
HOA Y/N Mandatory
Year Built 2005
Annual Tax Amount $10,030
Lot Size 6,621 Sqft
Acres 0.152
Property Description
Enjoy some classic comfort in this fantastic home in The Lakes on Legacy Drive, a quiet oasis that’s still unbelievably close to all of Frisco’s conveniences. Front entry has a beautiful custom iron door and foyer has remodeled staircase and access to the first bedroom (for office or guests) and full bath. Rich wood tile floors flow throughout. Recently updated carpet (bedrooms) and gorgeous ceramic tile (baths). The dining areas, updated kitchen, and cozy living room (with gas log fireplace) let you cook, relax, and enjoy family and friends. Primary bedroom has floor-to-ceiling windows and an ensuite bath with custom shower, soaking tub, dual sinks, and California Closet. On the second floor, you have a large gameroom and two bedrooms share a full bath. Rest on the back patio or take a walk along the nature path just beyond the backyard. HOA dues include membership to The Lakes of Tennis Academy (tennis, pool, fitness center), 24-hour gated entrance, and all front yard maintenance.
Location
State TX
County Denton
Community Club House, Community Pool, Fitness Center, Tennis Court(S)
Direction From Dallas North Tollway, Go west on Lebanon, Left on Compass, right on Florence, right on Sardinia Way. There is a gate when you turn onto Florence. If you pull up close to it, it will open.
Rooms
Dining Room 2
Interior
Interior Features Cable TV Available, Chandelier, Decorative Lighting, Kitchen Island, Pantry, Walk-In Closet(s)
Heating Central
Cooling Central Air
Flooring Carpet, Tile
Fireplaces Number 1
Fireplaces Type Gas Logs
Appliance Dishwasher, Disposal, Electric Oven, Gas Cooktop, Gas Water Heater, Microwave, Double Oven
Heat Source Central
Laundry Electric Dryer Hookup, Full Size W/D Area, Washer Hookup
Exterior
Exterior Feature Rain Gutters
Garage Spaces 2.0
Fence Wrought Iron
Community Features Club House, Community Pool, Fitness Center, Tennis Court(s)
Utilities Available All Weather Road, City Sewer, City Water, Curbs, Individual Gas Meter, Sidewalk
Roof Type Composition
Parking Type 2-Car Single Doors, Garage, Garage Door Opener
Garage Yes
Building
Lot Description Interior Lot, Landscaped, Sprinkler System, Subdivision
Story Two
Foundation Slab
Structure Type Brick
Schools
School District Lewisville Isd
Others
Ownership See Tax Records
Acceptable Financing Cash, Conventional
Listing Terms Cash, Conventional
Financing Conventional
Read Less

©2024 North Texas Real Estate Information Systems.
Bought with Susan Glaser Williams • Fathom Realty LLC
GET MORE INFORMATION




