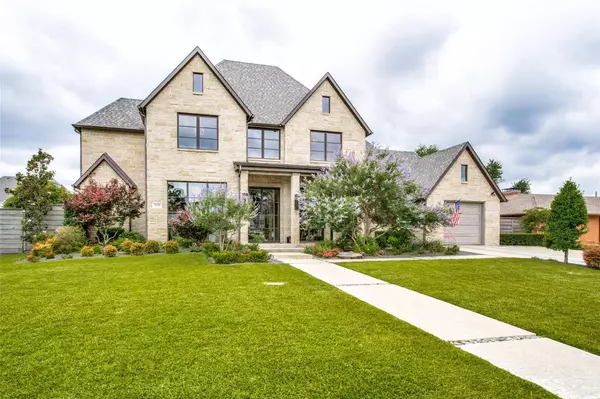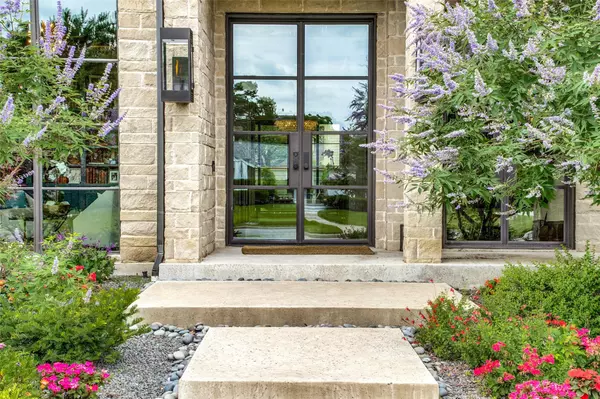For more information regarding the value of a property, please contact us for a free consultation.
6530 Orchid Lane Dallas, TX 75230
Want to know what your home might be worth? Contact us for a FREE valuation!

Our team is ready to help you sell your home for the highest possible price ASAP
Key Details
Property Type Single Family Home
Sub Type Single Family Residence
Listing Status Sold
Purchase Type For Sale
Square Footage 5,700 sqft
Price per Sqft $570
Subdivision Nor Dal Add 02
MLS Listing ID 20071033
Sold Date 09/12/22
Bedrooms 5
Full Baths 5
Half Baths 1
HOA Y/N Voluntary
Year Built 2016
Annual Tax Amount $43,935
Lot Size 0.377 Acres
Acres 0.377
Lot Dimensions 101 x 164
Property Description
Better than new Preston Hollow home. Originally designed and built by Rosewood in 2016, meticulously restored and updated after 2019 storm. Gorgeous custom finishes throughout. Gourmet kitchen featuring dual Miele dishwashers, coffee system, steam oven, Wolf range and warming drawer, SubZero appliances, Scotsman ice maker, and Danby marble counters and island. Open Kitchen seamlessly flows into family room and exceptional outdoor living space complete with grill, fridge, tvs, fireplace and smoker. Designer touches include Porcelanosa fireplace, showcase lighting and Lincoln windows with automatic shade system throughout. Spacious Master suite with spa bath, steam shower, and huge closet. Private ensuite 2nd master, plus study and office down. Upstairs enjoy 3 ensuite bedrooms, plus game room with wet bar and fridge, and a bonus room currently utilized as 6th bedroom. Complete smart home wired. Split garage with two auto gates for connected motor court and paved rec area. Show 6-17AM
Location
State TX
County Dallas
Direction South side of Orchid, between Thackery and Edgemere
Rooms
Dining Room 2
Interior
Interior Features Built-in Wine Cooler, Decorative Lighting, Flat Screen Wiring, High Speed Internet Available, Kitchen Island, Open Floorplan, Pantry, Smart Home System, Sound System Wiring, Walk-In Closet(s), Wet Bar, Wired for Data
Heating Fireplace(s), Natural Gas, Zoned
Cooling Attic Fan, Ceiling Fan(s), Central Air, Electric, ENERGY STAR Qualified Equipment, Multi Units
Flooring Marble, Stone, Wood
Fireplaces Number 2
Fireplaces Type Gas, Gas Logs, Wood Burning
Appliance Built-in Coffee Maker, Built-in Gas Range, Built-in Refrigerator, Commercial Grade Range, Commercial Grade Vent, Dishwasher, Disposal, Electric Water Heater, Gas Water Heater, Ice Maker, Microwave, Convection Oven, Double Oven, Plumbed For Gas in Kitchen, Refrigerator
Heat Source Fireplace(s), Natural Gas, Zoned
Laundry Utility Room
Exterior
Exterior Feature Attached Grill, Barbecue, Covered Patio/Porch, Gas Grill, Rain Gutters, Outdoor Kitchen, Outdoor Living Center, Private Yard
Garage Spaces 3.0
Fence Fenced, Gate, Wood
Utilities Available Alley, Asphalt, Cable Available, City Sewer, City Water, Curbs, Electricity Connected, Phone Available
Roof Type Composition
Parking Type Drive Through, Driveway, Electric Gate, Enclosed, Garage Door Opener, Garage Faces Front, Garage Faces Rear, Gated
Garage Yes
Building
Lot Description Few Trees, Interior Lot, Landscaped, Lrg. Backyard Grass, Sprinkler System, Subdivision
Story Two
Foundation Slab
Structure Type Rock/Stone,Stucco
Schools
School District Dallas Isd
Others
Restrictions Deed
Ownership DF
Financing Cash,Conventional
Read Less

©2024 North Texas Real Estate Information Systems.
Bought with Michelle Wood • Compass RE Texas, LLC.
GET MORE INFORMATION




