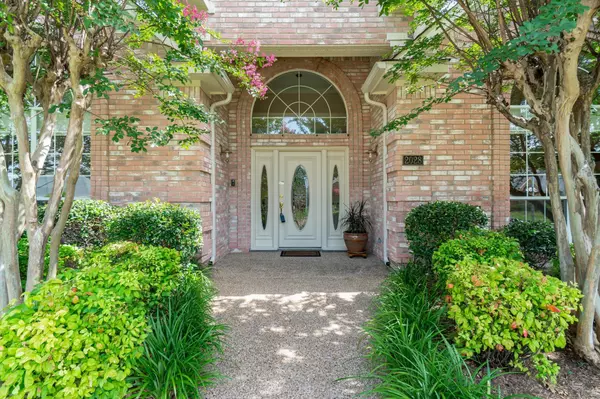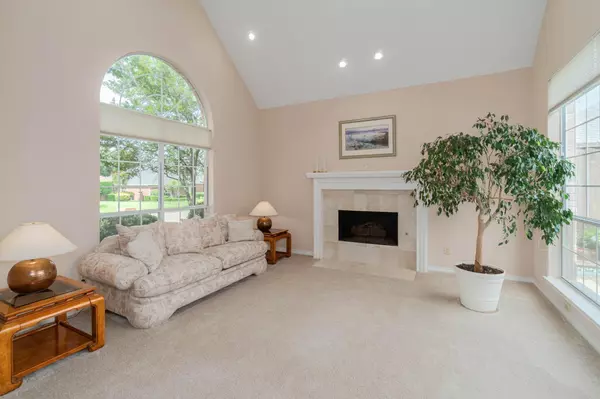For more information regarding the value of a property, please contact us for a free consultation.
2028 Mossberg Drive Plano, TX 75023
Want to know what your home might be worth? Contact us for a FREE valuation!

Our team is ready to help you sell your home for the highest possible price ASAP
Key Details
Property Type Single Family Home
Sub Type Single Family Residence
Listing Status Sold
Purchase Type For Sale
Square Footage 2,692 sqft
Price per Sqft $213
Subdivision Hunters Ridge Ph 1
MLS Listing ID 20060794
Sold Date 08/02/22
Style Traditional
Bedrooms 4
Full Baths 3
HOA Y/N None
Year Built 1991
Annual Tax Amount $7,651
Lot Size 7,840 Sqft
Acres 0.18
Property Description
Gorgeous one-story in desirable Plano! Goodman custom with vaulted ceilings overlooking the sparkling pool. Large kitchen adorned with granite countertops, eat-in breakfast area, stainless appliances and rich wood cabinetry adjacent to the oversized family room including a view of the pool - perfect for entertaining! This floorplan is exceptional! Spacious primary bedroom with sitting area facing the pool. Secondary bedrooms split for ample privacy. Oversized two-car garage including a covered driveway and additional pad for storage, boat or recreational equipment. Impeccably maintained property! Plano ISD! Close to shopping, dining, 75 and 121. Please make an appointment today to see this lovely home!
Location
State TX
County Collin
Direction Head south on US-75 S Take exit 32 toward Legacy Drive, Spring Creek Pkwy Turn right onto S Legacy Drive, Turn left onto Wickliff Trail, Turn right onto Mossberg Drive
Rooms
Dining Room 2
Interior
Interior Features Cable TV Available, High Speed Internet Available, Vaulted Ceiling(s), Wet Bar
Heating Central, Natural Gas
Cooling Ceiling Fan(s), Central Air, Electric
Flooring Carpet, Ceramic Tile, Stone
Fireplaces Number 2
Fireplaces Type Brick, Gas Logs
Equipment Intercom
Appliance Dishwasher, Disposal, Electric Oven, Gas Cooktop, Gas Water Heater, Microwave, Convection Oven, Double Oven, Plumbed For Gas in Kitchen, Plumbed for Ice Maker
Heat Source Central, Natural Gas
Laundry Electric Dryer Hookup, Full Size W/D Area, Washer Hookup
Exterior
Exterior Feature Covered Patio/Porch
Garage Spaces 2.0
Carport Spaces 2
Fence Wood
Pool Gunite, Heated, In Ground, Pool/Spa Combo, Separate Spa/Hot Tub, Other
Utilities Available Alley, City Sewer, City Water, Individual Gas Meter, Individual Water Meter
Roof Type Composition
Parking Type Garage Door Opener, Garage Faces Rear, Oversized
Garage Yes
Private Pool 1
Building
Lot Description Subdivision
Story One
Foundation Slab
Structure Type Brick
Schools
High Schools Plano East
School District Plano Isd
Others
Ownership See Agent
Acceptable Financing Cash, Conventional, VA Loan
Listing Terms Cash, Conventional, VA Loan
Financing Conventional
Read Less

©2024 North Texas Real Estate Information Systems.
Bought with Barbara Stone • The Michael Group
GET MORE INFORMATION




