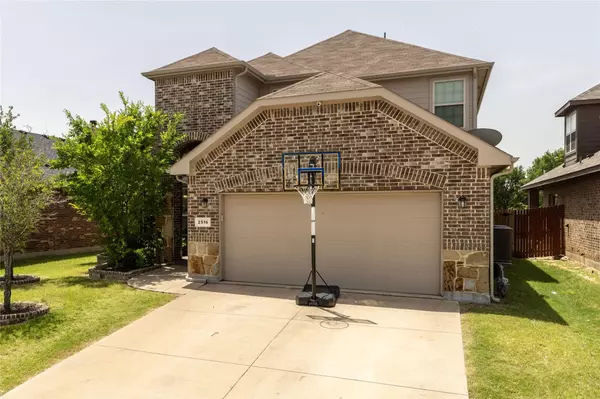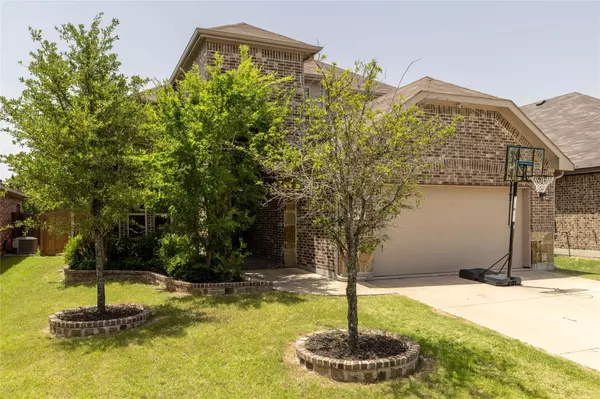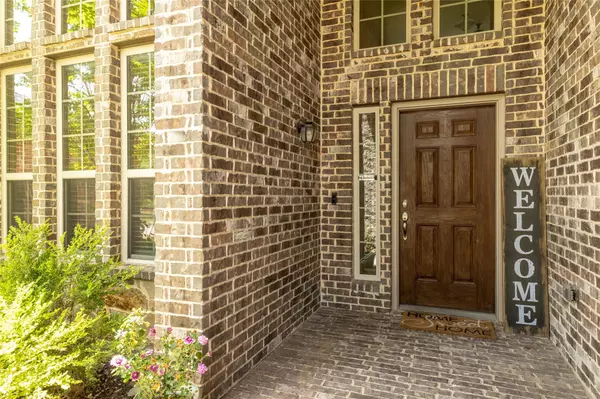For more information regarding the value of a property, please contact us for a free consultation.
2516 Canyon Wren Lane Fort Worth, TX 76244
Want to know what your home might be worth? Contact us for a FREE valuation!

Our team is ready to help you sell your home for the highest possible price ASAP
Key Details
Property Type Single Family Home
Sub Type Single Family Residence
Listing Status Sold
Purchase Type For Sale
Square Footage 2,440 sqft
Price per Sqft $176
Subdivision Villages Of Woodland Springs W
MLS Listing ID 20086464
Sold Date 07/18/22
Style Traditional
Bedrooms 4
Full Baths 2
Half Baths 1
HOA Fees $50/mo
HOA Y/N Mandatory
Year Built 2014
Annual Tax Amount $8,090
Lot Size 5,837 Sqft
Acres 0.134
Property Description
What a great place to call HOME! Enjoy all the community amenities The Villages of Woodland Spring has to offer including jogging & bike paths, community center, multiple pools, parks & playgrounds. Easy access to Highways I35, 114 and 377, major shopping, dining and entertainment. Attend the highly rated Keller ISD schools! Beautifully flowing floorplan features Master Suite and private study with French doors on the main level and 3 spacious bedrooms plus game room on the second level. The kitchen is equipped with Frigidaire stainless steel appliances, gas cooktop, breakfast bar and tons of cabinets & countertop space. The back yard is perfect for kids and pets and features a covered patio and huge grassy yard. You'll love coming home!
Location
State TX
County Tarrant
Community Club House, Community Pool, Curbs, Jogging Path/Bike Path, Lake, Playground, Sidewalks
Direction From I35W take the Golden Triangle Blvd. exit toward Keller-Hicks Road. Follow N Fwy and Timberland Blvd., go Left onto Sandcherry Drive, Left onto Canyon Wren Lane,
Rooms
Dining Room 1
Interior
Interior Features Open Floorplan
Heating Central, Natural Gas
Cooling Central Air, Electric
Flooring Carpet, Ceramic Tile
Fireplaces Number 1
Fireplaces Type Gas Starter
Appliance Dishwasher, Disposal, Gas Cooktop, Gas Water Heater, Microwave, Tankless Water Heater
Heat Source Central, Natural Gas
Laundry Electric Dryer Hookup, Utility Room, Full Size W/D Area
Exterior
Exterior Feature Covered Patio/Porch, Rain Gutters
Garage Spaces 2.0
Fence Wood
Community Features Club House, Community Pool, Curbs, Jogging Path/Bike Path, Lake, Playground, Sidewalks
Utilities Available Cable Available, City Sewer, City Water, Concrete, Curbs, Sidewalk
Roof Type Composition
Parking Type 2-Car Single Doors, Garage Door Opener
Garage Yes
Building
Lot Description Subdivision
Story Two
Foundation Slab
Structure Type Brick
Schools
School District Keller Isd
Others
Acceptable Financing Cash, Conventional, FHA, VA Loan
Listing Terms Cash, Conventional, FHA, VA Loan
Financing Conventional
Special Listing Condition Survey Available
Read Less

©2024 North Texas Real Estate Information Systems.
Bought with Roshan Majhi • VisaLand Realty
GET MORE INFORMATION




