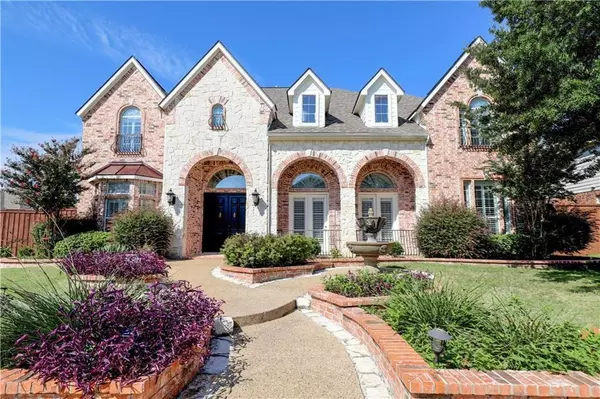For more information regarding the value of a property, please contact us for a free consultation.
2601 Fairfield Drive Richardson, TX 75082
Want to know what your home might be worth? Contact us for a FREE valuation!

Our team is ready to help you sell your home for the highest possible price ASAP
Key Details
Property Type Single Family Home
Sub Type Single Family Residence
Listing Status Sold
Purchase Type For Sale
Square Footage 4,757 sqft
Price per Sqft $174
Subdivision Breckinridge Farms
MLS Listing ID 20081350
Sold Date 09/07/22
Style Contemporary/Modern,Traditional
Bedrooms 4
Full Baths 4
HOA Fees $33/ann
HOA Y/N Mandatory
Year Built 2002
Lot Size 10,454 Sqft
Acres 0.24
Property Description
This 4,750 square foot 2-story custom home provides a relaxing, inviting, and luxurious atmosphere for your family. Oasis landscaped pool with waterfall, spanning rock wall, spa, open kitchen with stainless appliances, large island, a great room with soaring ceilings. Home also boasts plantation shutters, hand-scraped hardwood floors, decorative tile, over-sized master retreat, and beautiful landscape. Upstairs there are three bedrooms, game room with wet bar, theater media room & 2 bathrooms. Downstairs are the Master Bedroom, office room that could be a 5th bedroom and two baths. Plenty of Parking space on corner lot, 3 car garage, heated Pool & SPA, Patio Dinning with build in grill. Perfect for relaxing on your cover patio. Best of all, you are located in a very safe and friendly neighborhood with excellent school district PISD. Recently updated HVAC and Pool Heater. Roof replaced within the past 5 years.
Location
State TX
County Collin
Direction East on George Bush Hwy, Exit Garland, turn left on Garland Rd, Right on Campbell, Left of Murphy, Left on Glencrest, Left on Ranchview, Right at Pepperridge, Right onto Fairfield. House is on the left.
Rooms
Dining Room 2
Interior
Interior Features Cable TV Available, Decorative Lighting, Paneling, Smart Home System, Vaulted Ceiling(s)
Heating Central, Natural Gas, Zoned
Cooling Ceiling Fan(s), Central Air, Electric, Zoned
Flooring Carpet, Ceramic Tile
Fireplaces Number 1
Fireplaces Type Gas Starter, Living Room
Appliance Dishwasher, Disposal, Gas Cooktop, Double Oven
Heat Source Central, Natural Gas, Zoned
Exterior
Garage Spaces 3.0
Pool Heated, In Ground, Outdoor Pool, Pool/Spa Combo, Water Feature, Waterfall
Utilities Available City Sewer, City Water, Curbs, Sidewalk
Roof Type Composition
Parking Type 2-Car Double Doors, Alley Access, Electric Gate, Garage, Garage Door Opener, Garage Faces Rear
Garage Yes
Private Pool 1
Building
Story Two
Foundation Slab
Structure Type Brick
Schools
School District Plano Isd
Others
Ownership Tax record
Financing Conventional
Read Less

©2024 North Texas Real Estate Information Systems.
Bought with Jakir Malek • Avignon Realty
GET MORE INFORMATION




