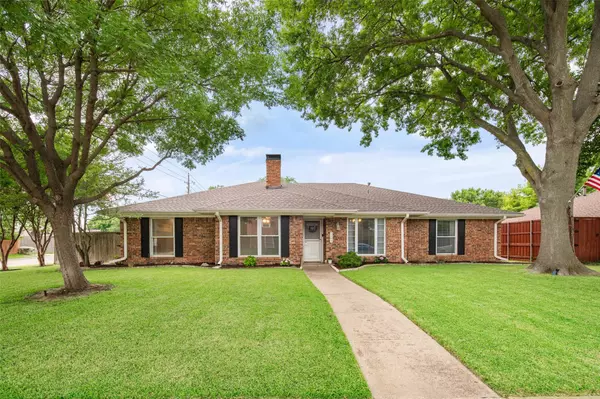For more information regarding the value of a property, please contact us for a free consultation.
2700 Glenhaven Drive Plano, TX 75023
Want to know what your home might be worth? Contact us for a FREE valuation!

Our team is ready to help you sell your home for the highest possible price ASAP
Key Details
Property Type Single Family Home
Sub Type Single Family Residence
Listing Status Sold
Purchase Type For Sale
Square Footage 2,169 sqft
Price per Sqft $202
Subdivision Parker Road Estates West 3-W
MLS Listing ID 20076731
Sold Date 07/07/22
Style Ranch
Bedrooms 4
Full Baths 2
Half Baths 1
HOA Y/N None
Year Built 1978
Annual Tax Amount $6,635
Lot Size 10,454 Sqft
Acres 0.24
Property Description
**Sellers have requested offers to be submitted by 5:00 p.m. Monday, June 13th** Youll love this stunningly stylish home conveniently nestled on a corner lot in the established Plano neighborhood of Parker Road Estates! Prepare chef inspired meals in the light and bright kitchen featuring granite countertops, 5-burner gas stove, freshly painted crisp white cabinetry and skylight. Entertaining will be a breeze in the breakfast room, dining room and sizable living room with ample space for hosting holiday dinners and parties. Private primary retreat features expansive ensuite with dual closets, dual vanities and room for vanity or seating. Relax and enjoy the cool evenings in your generously-sized private backyard with extended patio, pergola, fire pit and beautiful chaste tree. Split, private secondary bedroom with walk-in closet. Energy efficient vinyl windows and 2 in. faux wood blinds throughout. Within walking distance of Hughston Elementary and Horseshoe Park.
Location
State TX
County Collin
Community Curbs, Sidewalks
Direction From US-75, exit Parker Rd and head west. Turn right on Roundrock Trail, left on Glenhaven Dr. Home will be on left.
Rooms
Dining Room 2
Interior
Interior Features Cable TV Available, Decorative Lighting, Double Vanity, Eat-in Kitchen, Granite Counters, High Speed Internet Available, Pantry, Walk-In Closet(s)
Heating Central, Fireplace(s), Natural Gas
Cooling Ceiling Fan(s), Central Air, Electric
Flooring Ceramic Tile, Laminate
Fireplaces Number 1
Fireplaces Type Brick, Living Room, Wood Burning
Appliance Dishwasher, Disposal, Gas Cooktop, Gas Water Heater, Microwave, Double Oven
Heat Source Central, Fireplace(s), Natural Gas
Laundry Electric Dryer Hookup, Gas Dryer Hookup, Utility Room, Full Size W/D Area, Washer Hookup
Exterior
Exterior Feature Covered Patio/Porch, Fire Pit, Rain Gutters, Private Yard
Garage Spaces 2.0
Fence Wood
Community Features Curbs, Sidewalks
Utilities Available Alley, Cable Available, City Sewer, City Water, Curbs, Electricity Connected, Individual Gas Meter, Individual Water Meter, Sidewalk, Underground Utilities
Roof Type Composition
Parking Type 2-Car Single Doors, Alley Access, Direct Access, Driveway, Garage, Garage Door Opener, Garage Faces Rear, Inside Entrance, Kitchen Level, Private
Garage Yes
Building
Lot Description Corner Lot, Landscaped, Lrg. Backyard Grass, Sprinkler System, Subdivision
Story One
Foundation Slab
Structure Type Brick,Siding
Schools
High Schools Plano Senior
School District Plano Isd
Others
Ownership See Tax
Acceptable Financing Cash, Conventional, FHA, VA Loan
Listing Terms Cash, Conventional, FHA, VA Loan
Financing Conventional
Read Less

©2024 North Texas Real Estate Information Systems.
Bought with Christine Denney • Elite Living Realty
GET MORE INFORMATION




