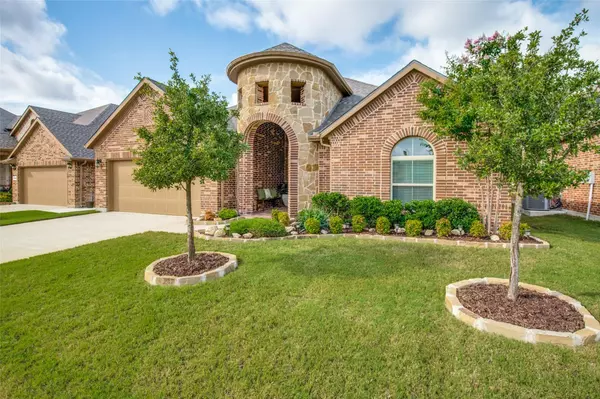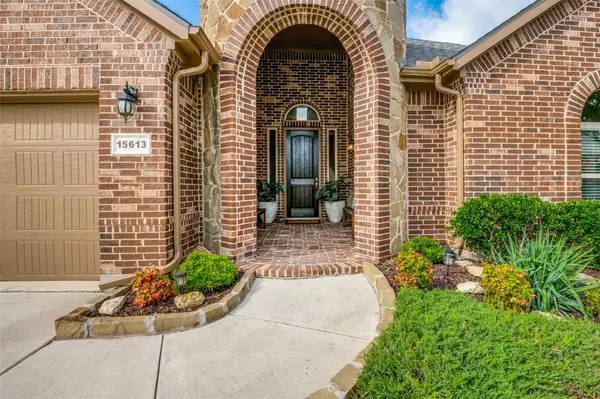For more information regarding the value of a property, please contact us for a free consultation.
15613 Mirasol Drive Fort Worth, TX 76177
Want to know what your home might be worth? Contact us for a FREE valuation!

Our team is ready to help you sell your home for the highest possible price ASAP
Key Details
Property Type Single Family Home
Sub Type Single Family Residence
Listing Status Sold
Purchase Type For Sale
Square Footage 2,545 sqft
Price per Sqft $206
Subdivision Beechwood Creeks
MLS Listing ID 20074980
Sold Date 07/01/22
Style Traditional
Bedrooms 4
Full Baths 2
Half Baths 1
HOA Fees $24
HOA Y/N Mandatory
Year Built 2017
Annual Tax Amount $7,970
Lot Size 7,187 Sqft
Acres 0.165
Property Description
Pack your swimsuit, clothes and toothbrush and you are ready to move into this stunning 4 bed, 2.5 bath 2545 square feet one story home in coveted Northwest ISD, because with the right offer, all furniture and TVs are included! Outback you back up to a greenbelt AND the 9th hole at the golf course, which you access with a private back gate from the backyard. Speaking of back yards, there is an absolutely beautiful, heated pool with attached hot tub, programmable LED lighting, a huge fire pit, a covered patio and plenty of space for an outdoor living area. Back to this gorgeous home, as you walk up you notice the stone rotunda and a secluded entry porch with a great seating area. Once inside you see that all the rooms are oversized, and the secondary bedrooms are split as well. The primary bedroom will hold your oversized furniture and the primary closet is the size of a bedroom itself! The roof, gutters, and garage door were all replaced in 2022. Schedule your showing, this won't last!
Location
State TX
County Denton
Community Club House, Community Pool, Curbs, Fitness Center, Golf, Greenbelt, Park, Playground, Pool, Sidewalks, Spa
Direction From 114, take the Double Eagle exit. Turn left on Double Eagle and then left on Mirasol.
Rooms
Dining Room 2
Interior
Interior Features Cable TV Available, Decorative Lighting, Double Vanity, Eat-in Kitchen, Granite Counters, High Speed Internet Available, Kitchen Island, Open Floorplan, Pantry, Smart Home System, Walk-In Closet(s), Wired for Data
Heating Fireplace(s), Natural Gas
Cooling Ceiling Fan(s), Central Air, Electric, Roof Turbine(s)
Flooring Carpet, Ceramic Tile, Wood
Fireplaces Number 1
Fireplaces Type Fire Pit, Gas, Gas Logs, Gas Starter, Living Room
Appliance Dishwasher, Disposal, Gas Cooktop, Gas Oven, Gas Water Heater, Microwave, Plumbed For Gas in Kitchen, Plumbed for Ice Maker, Tankless Water Heater
Heat Source Fireplace(s), Natural Gas
Laundry Electric Dryer Hookup, Utility Room, Full Size W/D Area, Washer Hookup
Exterior
Exterior Feature Covered Patio/Porch, Fire Pit, Outdoor Living Center
Garage Spaces 2.0
Carport Spaces 2
Fence Wood, Wrought Iron
Pool Fenced, Gunite, Heated, In Ground, Outdoor Pool, Pool/Spa Combo, Waterfall
Community Features Club House, Community Pool, Curbs, Fitness Center, Golf, Greenbelt, Park, Playground, Pool, Sidewalks, Spa
Utilities Available All Weather Road, Asphalt, City Water, Community Mailbox, Concrete, Curbs, Electricity Available, Individual Gas Meter, Individual Water Meter, Sidewalk
Roof Type Composition
Garage Yes
Private Pool 1
Building
Lot Description Adjacent to Greenbelt, Greenbelt, Interior Lot, Landscaped, On Golf Course, Sprinkler System, Subdivision
Story One
Foundation Slab
Structure Type Brick,Rock/Stone,Siding
Schools
School District Northwest Isd
Others
Restrictions Deed
Ownership Barghouthi
Acceptable Financing Cash, Conventional, FHA, VA Loan
Listing Terms Cash, Conventional, FHA, VA Loan
Financing Conventional
Read Less

©2024 North Texas Real Estate Information Systems.
Bought with Deborah Soriano • Coldwell Banker Realty
GET MORE INFORMATION




