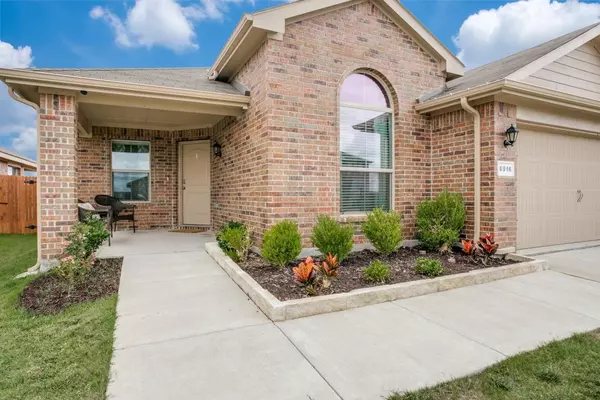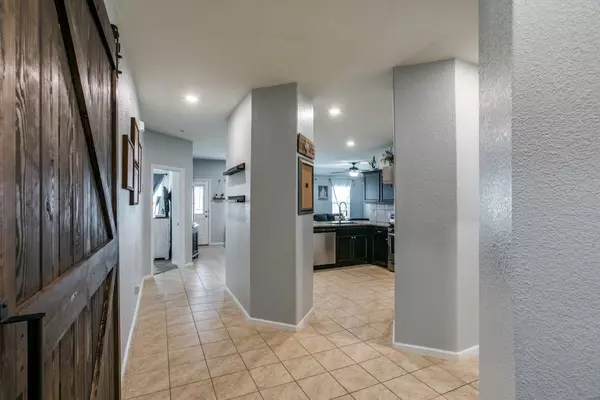For more information regarding the value of a property, please contact us for a free consultation.
6916 Freeboard Way Fort Worth, TX 76179
Want to know what your home might be worth? Contact us for a FREE valuation!

Our team is ready to help you sell your home for the highest possible price ASAP
Key Details
Property Type Single Family Home
Sub Type Single Family Residence
Listing Status Sold
Purchase Type For Sale
Square Footage 1,832 sqft
Price per Sqft $190
Subdivision Villages Eagle Mountain
MLS Listing ID 20059553
Sold Date 07/27/22
Bedrooms 4
Full Baths 2
HOA Fees $35/ann
HOA Y/N Mandatory
Year Built 2019
Annual Tax Amount $6,815
Lot Size 6,011 Sqft
Acres 0.138
Lot Dimensions 50x120
Property Description
*PRICE IMPROVEMENT!* *MOTIVATED SELLERS!* This captivating home is so warm and inviting! Enjoy this wonderful 4 bedroom floor plan, plus a Study with a gorgeous CUSTOM barn door entry! The luxurious kitchen opens up to the dining and living area with huge windows, creating a bright and cheerful space for family and entertaining! The kitchen includes impeccable choices of upgraded design features including granite counters, tiled backsplash and an amazing oversized island. Large private master with dual sink vanity and a big W-I Closet! Lovely oversized backyard with a covered patio, a full sprinkler system, landscaping and more! Tiled wet areas, rounded corners, raised panel interior doors, a complete smart home system, Z-wave thermostat, keyless entry lock, light dimmer switch, smart video doorbell, structured data and TV wiring are some of the added features that truly help make this home special. Great community complete with Pool, Cabana & Playground.
Location
State TX
County Tarrant
Direction From I-820, exit Marine Creek Pkwy and head North, west onto Cromwell-Marine Creek Rd, right onto Bowman Roberts Rd, left onto Hereford Dr, left onto Spokane Dr, left onto Skipjack Ln, left onto Porthole Ln, Porthole Ln turns right and becomes Freeboard Wy.
Rooms
Dining Room 1
Interior
Interior Features Cable TV Available, Decorative Lighting, Double Vanity, Granite Counters, High Speed Internet Available, Kitchen Island, Open Floorplan, Pantry, Smart Home System, Walk-In Closet(s)
Heating Central, Natural Gas
Cooling Central Air
Flooring Carpet, Ceramic Tile
Appliance Dishwasher, Disposal, Dryer, Electric Range, Gas Water Heater, Microwave, Plumbed for Ice Maker, Vented Exhaust Fan, Warming Drawer
Heat Source Central, Natural Gas
Exterior
Exterior Feature Covered Patio/Porch
Garage Spaces 2.0
Fence Wood
Utilities Available City Sewer, City Water, Concrete, Curbs, Individual Gas Meter, Individual Water Meter, Sidewalk, Underground Utilities
Roof Type Composition
Parking Type 2-Car Single Doors, Garage Faces Front
Garage Yes
Building
Lot Description Sprinkler System, Subdivision
Story One
Foundation Slab
Structure Type Brick,Concrete,Siding
Schools
School District Eagle Mt-Saginaw Isd
Others
Ownership Ryan Arnold
Financing VA
Read Less

©2024 North Texas Real Estate Information Systems.
Bought with Jayy Edwards • Monument Realty
GET MORE INFORMATION




