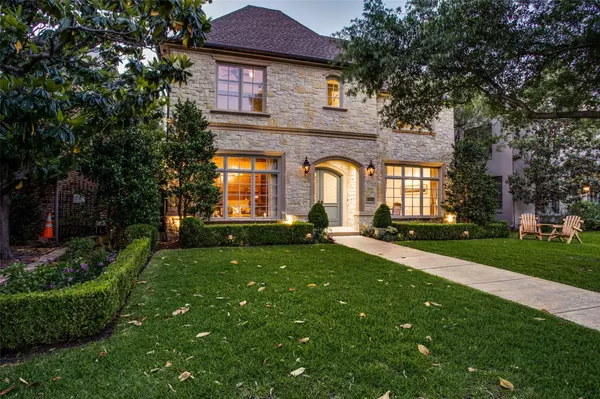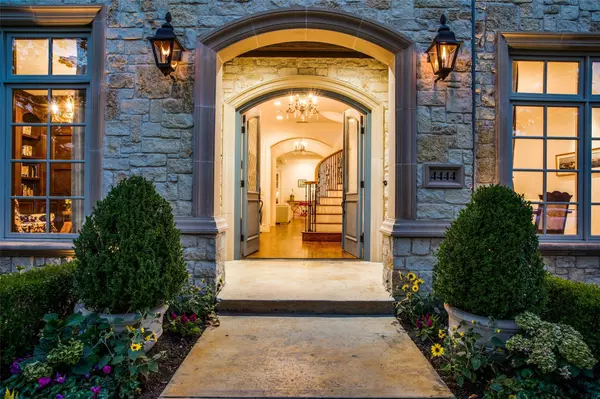For more information regarding the value of a property, please contact us for a free consultation.
4444 Potomac Avenue University Park, TX 75205
Want to know what your home might be worth? Contact us for a FREE valuation!

Our team is ready to help you sell your home for the highest possible price ASAP
Key Details
Property Type Single Family Home
Sub Type Single Family Residence
Listing Status Sold
Purchase Type For Sale
Square Footage 4,699 sqft
Price per Sqft $665
Subdivision Loma Linda
MLS Listing ID 20062421
Sold Date 06/22/22
Style Traditional
Bedrooms 5
Full Baths 5
Half Baths 1
HOA Y/N None
Year Built 2011
Annual Tax Amount $45,185
Lot Size 7,492 Sqft
Acres 0.172
Lot Dimensions 50x150
Property Description
High quality, well-maintained Robert Elliott-built home. Conveniently located within walking distance to Bradfield Elementary, Germany Park, and Highland Park Village! The first floor welcomes you with an open floorplan, large formals, and natural light-filled rooms. The wood-paneled study, dining room with intricate crown molding, and beamed family room ceiling are just some of the details in this well thought out home. Gorgeous white marble kitchen with large island featuring Viking appliances, dual dishwashers, & custom storage spaces opens to breakfast and large family room. Guest bedroom with full bath on the first floor. Primary bedroom and 3 additional bedrooms, all en-suite are upstairs with bonus room perfect for a playroom or media room. Plenty of storage in this home with built-ins and large closets. The backyard is a peaceful oasis with covered patio featuring built-in grill, gas fireplace, pool and spa, all surrounded by turf. This home has it all!
Location
State TX
County Dallas
Direction From Mockingbird, North on Armstrong, West on Potomac
Rooms
Dining Room 2
Interior
Interior Features Built-in Features, Decorative Lighting, Double Vanity, Eat-in Kitchen, Kitchen Island, Open Floorplan, Pantry, Walk-In Closet(s), Wet Bar
Heating Central, Natural Gas, Zoned
Cooling Ceiling Fan(s), Central Air, Electric
Flooring Carpet, Hardwood
Fireplaces Number 2
Fireplaces Type Gas
Appliance Built-in Gas Range, Built-in Refrigerator, Dishwasher, Disposal, Gas Cooktop, Gas Oven, Gas Range
Heat Source Central, Natural Gas, Zoned
Laundry Electric Dryer Hookup, Washer Hookup
Exterior
Exterior Feature Covered Patio/Porch, Garden(s), Outdoor Grill, Outdoor Living Center
Garage Spaces 2.0
Fence Wood
Pool In Ground, Pool/Spa Combo
Utilities Available Alley, City Sewer, City Water, Curbs, Individual Gas Meter, Individual Water Meter, Sidewalk
Roof Type Composition
Parking Type Electric Gate
Garage Yes
Private Pool 1
Building
Story Two
Foundation Combination
Structure Type Brick,Frame,Rock/Stone
Schools
School District Highland Park Isd
Others
Ownership of record
Financing Cash
Read Less

©2024 North Texas Real Estate Information Systems.
Bought with Erin Mathews • Allie Beth Allman & Assoc.
GET MORE INFORMATION




