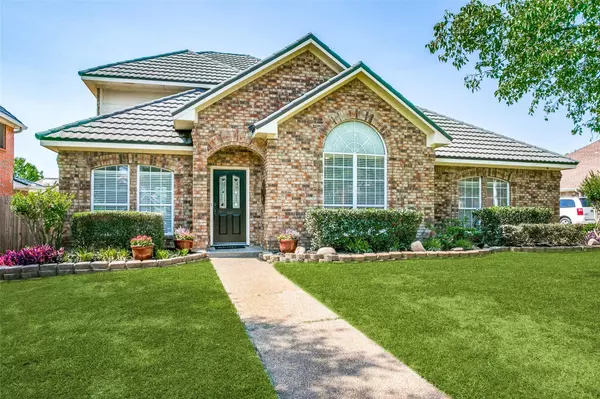For more information regarding the value of a property, please contact us for a free consultation.
717 Paul Drive Hurst, TX 76054
Want to know what your home might be worth? Contact us for a FREE valuation!

Our team is ready to help you sell your home for the highest possible price ASAP
Key Details
Property Type Single Family Home
Sub Type Single Family Residence
Listing Status Sold
Purchase Type For Sale
Square Footage 2,529 sqft
Price per Sqft $181
Subdivision Wintergreen North Ii
MLS Listing ID 20051788
Sold Date 06/28/22
Style Traditional
Bedrooms 4
Full Baths 2
Half Baths 1
HOA Y/N Voluntary
Year Built 1988
Annual Tax Amount $9,728
Lot Size 8,624 Sqft
Acres 0.198
Property Description
Absolutely wonderful home in fantastic north Hurst neighborhood! Beautiful 4-bedroom home, with 3 bedrooms upstairs and the primary bedroom on the first floor. The primary bathroom has been luxuriously updated with an enormous shower containing duel shower heads. The spacious Family Room and Breakfast Room overlook the amazing swimming pool oasis in the backyard. The swimming pool area has abundant room for entertaining family and friends. Also, downstairs are two flex spaces, one with French doors, which could be an office, nursery or game room, and the other is open and off the kitchen, so possibly a dining or living area. This convenient location is within walking distance of the Colleyville Nature Center, Cotton Belt Hike and Bike Trail and Echo Hills Park. Additionally, this premiere location also provides easy access to State Hwy 183 & 121, Loop 820 and the TexRail train system for a quick route to either downtown or DFW Airport.
Location
State TX
County Tarrant
Direction From 183/121: Travel north on Precinct Line Road, turn right on Evergreen Dr., then left at the Stop sign on Steve Dr, left on the second street (Paul Dr). The home will be on the left about midway down.
Rooms
Dining Room 2
Interior
Interior Features Cable TV Available, Decorative Lighting, High Speed Internet Available, Open Floorplan, Pantry, Walk-In Closet(s)
Heating Electric
Cooling Central Air
Flooring Carpet, Ceramic Tile, Laminate
Fireplaces Number 1
Fireplaces Type Wood Burning
Appliance Dishwasher, Disposal, Electric Range, Microwave
Heat Source Electric
Exterior
Garage Spaces 2.0
Fence Wood, Wrought Iron
Pool Gunite, In Ground
Utilities Available City Sewer, City Water, Curbs, Electricity Connected, Individual Water Meter
Roof Type Other
Parking Type 2-Car Single Doors, Driveway, Garage Door Opener
Garage Yes
Private Pool 1
Building
Lot Description Subdivision
Story Two
Foundation Slab
Structure Type Brick
Schools
School District Birdville Isd
Others
Restrictions Deed
Acceptable Financing Cash, Conventional
Listing Terms Cash, Conventional
Financing FHA
Read Less

©2024 North Texas Real Estate Information Systems.
Bought with Victorya Rogers • Keller Williams Realty
GET MORE INFORMATION




