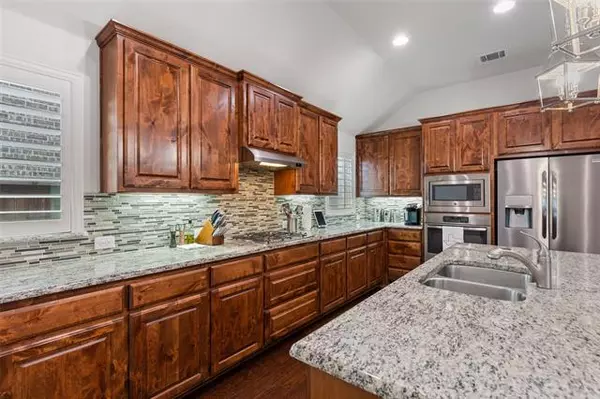For more information regarding the value of a property, please contact us for a free consultation.
1734 Morning Mist Way St. Paul, TX 75098
Want to know what your home might be worth? Contact us for a FREE valuation!

Our team is ready to help you sell your home for the highest possible price ASAP
Key Details
Property Type Single Family Home
Sub Type Single Family Residence
Listing Status Sold
Purchase Type For Sale
Square Footage 2,184 sqft
Price per Sqft $228
Subdivision Inspiration Ph 1A-2
MLS Listing ID 20053034
Sold Date 06/07/22
Style Traditional
Bedrooms 3
Full Baths 2
HOA Fees $44
HOA Y/N Mandatory
Year Built 2016
Annual Tax Amount $8,479
Lot Size 6,577 Sqft
Acres 0.151
Lot Dimensions 50x131
Property Description
Lovely stone & brick front elevation, Lorimar floor plan, built by K Hovnanian in 2016. Wood flooring through entry, hallways, dining room, family, kitchen and breakfast. Plantation shutters thru-out, granite counters in kitchen & baths and neutral paint colors. Kitchen features large breakfast bar island with pendant lights, 42-inch knotty alder cabinets, GE stainless appliances, gas cook top, under-cabinet lighting & walk-in pantry. Corner stone fireplace w maple mantle & gas logs in family room. Master suite w bay window has light, bright bathroom with dual sinks, walk-in closet and extra large shower. Spacious laundry room with BI cabinets & mud room at garage entrance. Other features include crown moulding, rounded corners, security system, sprinklers, low e vinyl windows, radiant barrier roof decking & extended garage. Covered patio in back with c-fan. Community amenities include clubhouse, playgrounds, multiple pools, lazy river, gym, zip line, putting green & volleyball court.
Location
State TX
County Collin
Community Club House, Community Pool, Fitness Center, Greenbelt, Jogging Path/Bike Path, Lake, Park, Playground, Sidewalks
Direction From 75 (Central), go east on Parker Rd, slight left on St. Paul, left on Butschers Block, left on Morning Mist. House will be on the left.
Rooms
Dining Room 1
Interior
Interior Features Cable TV Available, Chandelier, Decorative Lighting, Eat-in Kitchen, Flat Screen Wiring, Granite Counters, High Speed Internet Available, Kitchen Island, Open Floorplan, Pantry, Walk-In Closet(s)
Heating Central, Natural Gas
Cooling Ceiling Fan(s), Central Air, Electric
Flooring Carpet, Ceramic Tile, Wood
Fireplaces Number 1
Fireplaces Type Gas Logs, Gas Starter, Living Room, Stone
Appliance Dishwasher, Disposal, Electric Oven, Gas Cooktop, Gas Water Heater, Microwave
Heat Source Central, Natural Gas
Laundry Electric Dryer Hookup, Utility Room, Full Size W/D Area, Washer Hookup
Exterior
Exterior Feature Covered Patio/Porch, Rain Gutters
Garage Spaces 2.0
Fence Wood
Community Features Club House, Community Pool, Fitness Center, Greenbelt, Jogging Path/Bike Path, Lake, Park, Playground, Sidewalks
Utilities Available Concrete, Curbs, Individual Gas Meter, Individual Water Meter, MUD Sewer, MUD Water, Sidewalk, Underground Utilities
Roof Type Composition
Parking Type 2-Car Double Doors, Garage, Garage Door Opener, Garage Faces Front
Garage Yes
Building
Lot Description Few Trees, Interior Lot, Landscaped, Sprinkler System, Subdivision
Foundation Slab
Structure Type Brick,Rock/Stone
Schools
School District Wylie Isd
Others
Ownership See Tax Record
Acceptable Financing Cash, Conventional, Not Assumable, VA Loan
Listing Terms Cash, Conventional, Not Assumable, VA Loan
Financing Cash
Special Listing Condition Survey Available
Read Less

©2024 North Texas Real Estate Information Systems.
Bought with Jennifer Cox • Truepoint Realty, LLC
GET MORE INFORMATION




