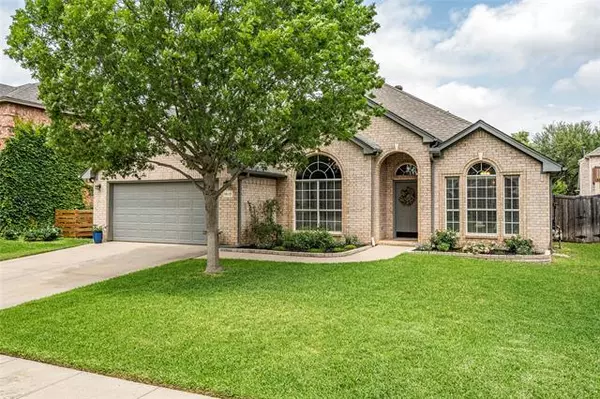For more information regarding the value of a property, please contact us for a free consultation.
1612 Flatwood Drive Flower Mound, TX 75028
Want to know what your home might be worth? Contact us for a FREE valuation!

Our team is ready to help you sell your home for the highest possible price ASAP
Key Details
Property Type Single Family Home
Sub Type Single Family Residence
Listing Status Sold
Purchase Type For Sale
Square Footage 2,463 sqft
Price per Sqft $223
Subdivision Shadowridge South Ph 1
MLS Listing ID 20047794
Sold Date 06/14/22
Style Traditional
Bedrooms 4
Full Baths 2
HOA Fees $18/ann
HOA Y/N Mandatory
Year Built 1996
Annual Tax Amount $7,387
Lot Size 6,969 Sqft
Acres 0.16
Property Description
OFFER DEADLINE 8PM May 15thWelcome home to this charming four-bedroom one-story located in the sought-after Shadow Ridge community, zoned to award-winning Flower Mound schools. Stepping inside you are greeted with the stunning formal dining and living areas. Fall in love with this open layout with everything centered around the well-equipped kitchen. Stainless steel appliances, crisp white cabinets and an abundance of counter space are only a few desirable features you'll find. The sun-drenched breakfast and living room overlook the private backyard creating a welcoming atmosphere for entertaining. The secondary bedrooms offer plenty of space and are split from the master suite for maximum privacy. The 4th bedroom features a wall of built-ins and makes the perfect study. Just a short walk to the elementary and middle school and quick access to the Lakeside area, Community Activity Center, DFW Airport and shopping.
Location
State TX
County Denton
Community Jogging Path/Bike Path, Park, Playground
Direction From I-35 W take the 1171-Cross Timbers Road exit. Go east on Cross Timbers Road and then take a right onto 2499-Long Prairie Road. Turn left onto Spinks Road and then another left onto Lexington Avenue. Take a right onto Flatwood Drive and the home will be on your left.
Rooms
Dining Room 2
Interior
Interior Features Cable TV Available, Decorative Lighting, Granite Counters, High Speed Internet Available, Kitchen Island, Open Floorplan, Pantry, Walk-In Closet(s), Wired for Data
Heating Central, Natural Gas
Cooling Ceiling Fan(s), Central Air, Electric
Flooring Carpet, Tile, Wood
Fireplaces Number 1
Fireplaces Type Gas, Gas Logs, Glass Doors, Living Room
Appliance Dishwasher, Disposal, Electric Oven, Gas Cooktop, Microwave, Convection Oven, Plumbed for Ice Maker
Heat Source Central, Natural Gas
Laundry Gas Dryer Hookup, Utility Room, Full Size W/D Area, Washer Hookup
Exterior
Exterior Feature Covered Patio/Porch, Rain Gutters
Garage Spaces 2.0
Fence Wood
Community Features Jogging Path/Bike Path, Park, Playground
Utilities Available City Sewer, City Water, Concrete, Curbs, Individual Gas Meter, Individual Water Meter, Sidewalk, Underground Utilities
Roof Type Composition
Garage Yes
Building
Lot Description Interior Lot, Landscaped, Sprinkler System, Subdivision
Story One
Foundation Slab
Structure Type Brick
Schools
School District Lewisville Isd
Others
Ownership See Offer Instructions
Acceptable Financing Cash, Conventional, FHA, VA Loan
Listing Terms Cash, Conventional, FHA, VA Loan
Financing Conventional
Read Less

©2024 North Texas Real Estate Information Systems.
Bought with Daniel Rhee • Monument Realty
GET MORE INFORMATION




