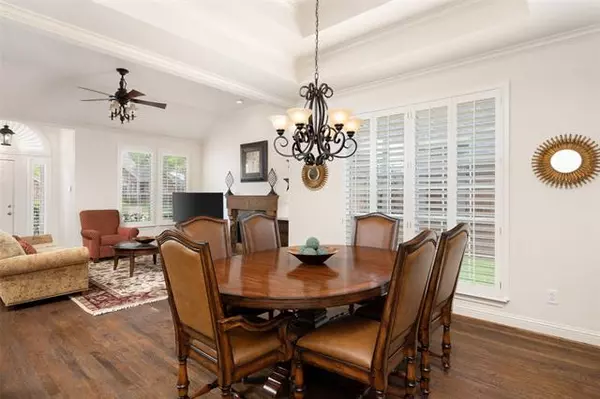For more information regarding the value of a property, please contact us for a free consultation.
4832 Bull Run Drive Plano, TX 75093
Want to know what your home might be worth? Contact us for a FREE valuation!

Our team is ready to help you sell your home for the highest possible price ASAP
Key Details
Property Type Single Family Home
Sub Type Single Family Residence
Listing Status Sold
Purchase Type For Sale
Square Footage 1,700 sqft
Price per Sqft $270
Subdivision Preston View Ph 2
MLS Listing ID 20048983
Sold Date 06/03/22
Style Ranch
Bedrooms 3
Full Baths 2
HOA Fees $23
HOA Y/N Mandatory
Year Built 1995
Annual Tax Amount $6,013
Lot Size 7,405 Sqft
Acres 0.17
Property Description
Meticulously Maintained 1-Story Corner Lot Perfectly Located in West Plano is Move-In Ready! This Sophisticated and Cozy Home offers an abundance of natural light that flows throughout the Open Floor Plan with lots of windows. Large Eat-In Kitchen & Island features Gorgeous Granite & Tile Work w SS Appliances overlooking the private backyard with patio. Custom Touches & Plantation Shutters throughout the Entire Home! Hand Scrapped Wood Floors in Main Areas w Tile in Bathrooms. The Strikingly Beautiful Granite Fireplace is the Centerpiece to this popular floorplan. Light and Bright w High Ceilings & a Neutral Color Palette. Master en Suite boasts Custom Cabinets and Custom Granite Vanity. Updates Include: H2O Heater, HVAC, Roof, Fence Stained. Stainless Steel Appliances & Washer & Dryer are staying. Coveted Plano ISD & Preston View's Community Pool. Buyer & Buyers Agent to Verify All Information. MULTIPLE OFFER SITUATION NOW, OFFER DEADLINE IS SUNDAY, MAY 15th BY 2:00!
Location
State TX
County Collin
Community Community Pool
Direction From Preston Rd go east on Lorimar, left on Blackwood Dr into the neighborhood, left on Bear Run Dr, continue right on Desert Mountain Dr, right on Bull Run.
Rooms
Dining Room 1
Interior
Interior Features Granite Counters, Natural Woodwork, Open Floorplan
Heating Central, Fireplace(s), Natural Gas
Cooling Ceiling Fan(s), Central Air, Electric
Flooring Carpet, Tile, Wood
Fireplaces Number 1
Fireplaces Type Gas Logs, Gas Starter, Living Room
Appliance Dishwasher, Disposal, Dryer, Gas Range, Ice Maker, Microwave, Plumbed for Ice Maker, Refrigerator, Washer
Heat Source Central, Fireplace(s), Natural Gas
Laundry Utility Room, Full Size W/D Area
Exterior
Garage Spaces 2.0
Fence Back Yard, Privacy, Wood
Community Features Community Pool
Utilities Available City Sewer, City Water
Roof Type Composition
Parking Type 2-Car Single Doors, Garage, Garage Door Opener, Garage Faces Rear
Garage Yes
Building
Lot Description Corner Lot, Landscaped, Sprinkler System, Subdivision
Story One
Foundation Slab
Structure Type Brick
Schools
High Schools Plano West
School District Plano Isd
Others
Ownership See Agent
Acceptable Financing Cash, Conventional
Listing Terms Cash, Conventional
Financing Cash
Read Less

©2024 North Texas Real Estate Information Systems.
Bought with Cody Weaver • Great Western Realty
GET MORE INFORMATION




