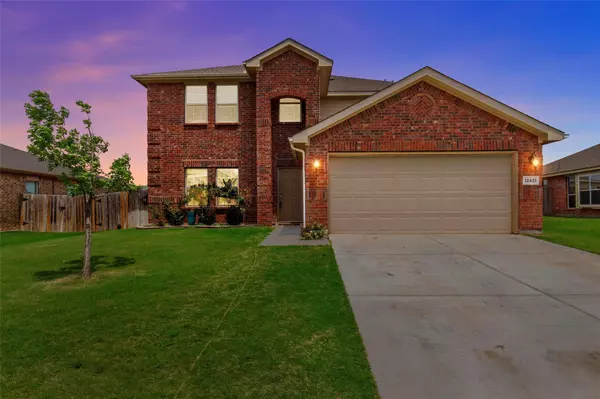For more information regarding the value of a property, please contact us for a free consultation.
12421 Shine Avenue Rhome, TX 76078
Want to know what your home might be worth? Contact us for a FREE valuation!

Our team is ready to help you sell your home for the highest possible price ASAP
Key Details
Property Type Single Family Home
Sub Type Single Family Residence
Listing Status Sold
Purchase Type For Sale
Square Footage 2,967 sqft
Price per Sqft $111
Subdivision Shale Creek
MLS Listing ID 20041084
Sold Date 09/02/22
Style Traditional
Bedrooms 5
Full Baths 3
Half Baths 1
HOA Fees $43/qua
HOA Y/N Mandatory
Year Built 2012
Annual Tax Amount $4,274
Lot Size 8,102 Sqft
Acres 0.186
Property Description
Well maintained home in Rhome TX features 5 bedrooms 3.5 bathrooms and a 2 car garage. Master bedroom is downstairs and 4 other bedrooms are upstairs. Granite countertops in the kitchen. Home has ceramic tile and carpet. The neighborhood also has a community pool. Quick access to Hwy 114, Hwy 287 and I 35. Good size backyard with a shed.
Location
State TX
County Denton
Community Club House, Community Pool, Curbs, Park, Playground, Pool, Sidewalks
Direction From I 35 take HWY 114 west towards Rhome. Turn right on South county line road and left on azure heights place and right on Shine Ave. The house is on the right.
Rooms
Dining Room 1
Interior
Interior Features Cable TV Available, Eat-in Kitchen, Granite Counters, High Speed Internet Available, Pantry, Walk-In Closet(s)
Heating Central, Electric, Heat Pump
Cooling Ceiling Fan(s), Central Air
Flooring Carpet, Ceramic Tile
Appliance Dishwasher, Disposal, Electric Cooktop, Electric Oven, Electric Water Heater
Heat Source Central, Electric, Heat Pump
Laundry Electric Dryer Hookup, Utility Room, Full Size W/D Area, Washer Hookup, On Site
Exterior
Exterior Feature Rain Gutters, Private Yard, Storage
Garage Spaces 2.0
Fence Wood
Community Features Club House, Community Pool, Curbs, Park, Playground, Pool, Sidewalks
Utilities Available Cable Available, City Sewer, City Water, Community Mailbox, Concrete, Curbs, Phone Available, Sidewalk, Underground Utilities
Roof Type Composition
Parking Type 2-Car Double Doors, Driveway, Garage Door Opener, Garage Faces Front, Kitchen Level
Garage Yes
Building
Lot Description Interior Lot, Landscaped, Lrg. Backyard Grass
Foundation Slab
Structure Type Brick,Concrete
Schools
School District Northwest Isd
Others
Restrictions Deed
Ownership Brad Fagan
Acceptable Financing Cash, Conventional, FHA, USDA Loan, VA Loan
Listing Terms Cash, Conventional, FHA, USDA Loan, VA Loan
Financing Conventional
Special Listing Condition Aerial Photo
Read Less

©2024 North Texas Real Estate Information Systems.
Bought with Linda Shawaluk • Highpoint Real Estate Assc.
GET MORE INFORMATION




