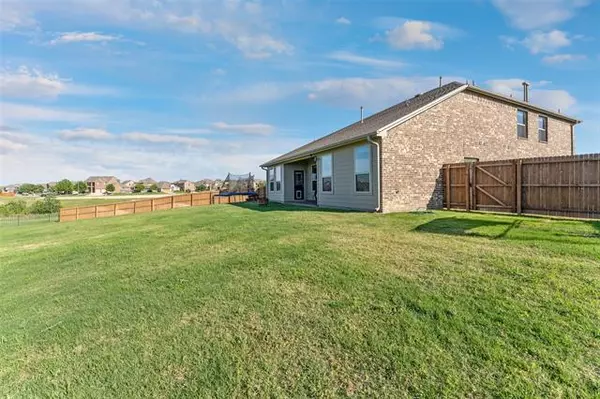For more information regarding the value of a property, please contact us for a free consultation.
8405 Sweet Flag Lane Fort Worth, TX 76123
Want to know what your home might be worth? Contact us for a FREE valuation!

Our team is ready to help you sell your home for the highest possible price ASAP
Key Details
Property Type Single Family Home
Sub Type Single Family Residence
Listing Status Sold
Purchase Type For Sale
Square Footage 2,806 sqft
Price per Sqft $169
Subdivision Primrose Xing Ph 2
MLS Listing ID 20051520
Sold Date 06/16/22
Style Traditional
Bedrooms 5
Full Baths 4
Half Baths 1
HOA Fees $30/qua
HOA Y/N Mandatory
Year Built 2018
Annual Tax Amount $8,004
Lot Size 0.325 Acres
Acres 0.325
Property Description
Welcome Home! Grab the kids and the dogs! There is room for everyone! 5 bedrooms, 4.5 baths with a living area upstairs and downstairs. One of the largest lots in the neighborhood with over a third of an acre. This newer Farm style brick home is inviting and ready to move in to. Located at the end of a family friendly cul-de-sac. At the end of the street, you will find the community pool and playground. Beautiful light and bright kitchen. No carpet throughout the entire home. The master is downstairs with a large garden tub and separate shower. Large formal dining room to entertain on holidays. Guest bath downstairs has an ensuite. Highly rated Crowley ISD. Don't miss this lovely family home that you will want to call home!
Location
State TX
County Tarrant
Community Community Pool, Playground
Direction From Chisholm Trail Pkwy, head West on McPherson Blvd, take 1st exit (right) on roundabout at Brewer Blvd., Take Left on W Risinger Rd., then take Right on Sweet Flag Lane and home will be in Cul-de-sac with sign in front.
Rooms
Dining Room 2
Interior
Interior Features Cable TV Available, Decorative Lighting, Double Vanity, Eat-in Kitchen, High Speed Internet Available, Kitchen Island, Loft, Open Floorplan, Pantry, Vaulted Ceiling(s), Walk-In Closet(s)
Heating Central, Natural Gas
Cooling Ceiling Fan(s), Central Air
Flooring Ceramic Tile, Laminate
Appliance Dishwasher, Disposal, Gas Range, Microwave, Plumbed for Ice Maker
Heat Source Central, Natural Gas
Laundry Utility Room
Exterior
Garage Spaces 2.0
Fence Wood
Community Features Community Pool, Playground
Utilities Available Cable Available, City Sewer, City Water, Community Mailbox, Natural Gas Available, Phone Available, Underground Utilities
Roof Type Composition
Parking Type 2-Car Single Doors
Garage Yes
Building
Lot Description Cul-De-Sac, Flag Lot, Lrg. Backyard Grass, Sprinkler System
Story Two
Foundation Slab
Structure Type Brick,Fiber Cement
Schools
School District Crowley Isd
Others
Acceptable Financing 1031 Exchange, Cash, Conventional, FHA, VA Loan
Listing Terms 1031 Exchange, Cash, Conventional, FHA, VA Loan
Financing Conventional
Read Less

©2024 North Texas Real Estate Information Systems.
Bought with Melinda Radigan • Raines Realty
GET MORE INFORMATION




