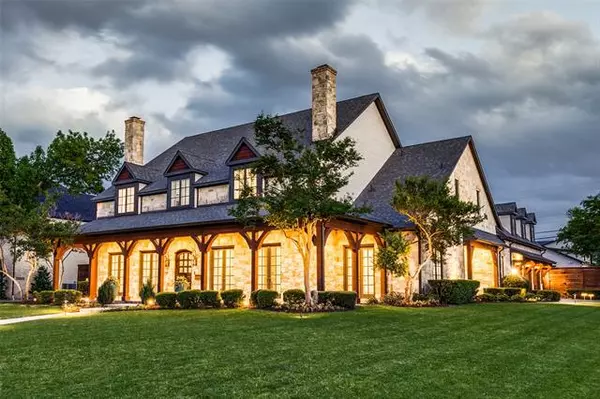For more information regarding the value of a property, please contact us for a free consultation.
6706 Orchid Lane Dallas, TX 75230
Want to know what your home might be worth? Contact us for a FREE valuation!

Our team is ready to help you sell your home for the highest possible price ASAP
Key Details
Property Type Single Family Home
Sub Type Single Family Residence
Listing Status Sold
Purchase Type For Sale
Square Footage 7,136 sqft
Price per Sqft $459
Subdivision Nor Dal Add 02
MLS Listing ID 20041667
Sold Date 05/31/22
Bedrooms 5
Full Baths 5
Half Baths 3
HOA Y/N None
Year Built 2000
Lot Size 0.372 Acres
Acres 0.372
Property Description
MUTLIPLE OFFERS! BEST & FINAL BEFORE 12 Noon, May 19th 2022. This luxurious complete remodeled home is in pristine condition located on a corner lot surrounded by manicured landscaping in the prestigious Preston Hollow neighborhood. Just over 7000sft with a spectacular pool&spa & outdoor living area including a sports court, fire pit and pergola. First floor features formal living, dining room and office with French doors opening to outside covered patio. Gourmet kitchen fitted with Thermador appliances, 48 inch gas range, built-in coffeemaker & a magnificent center island. Open plan living room has 12ft foldaway glass doors that open to the outdoor oasis. Primary spacious bedroom overlooking pool, ensuite with soaking tub, marble floors, shower & huge walk-in closet. Separate wine room to accommodate your wine collection. 2 laundry rooms & dual staircases. Upstairs 4 bedrooms each ensuite , family game room & two flex rooms. Designer finishes throughout. 3 car garage on oversized lot.
Location
State TX
County Dallas
Direction Heading on Royal lane, turn left into Hillcrest Rd, right into Orchid lane and property will be on your left. Corner of Royal and Thackery str, Sign in yard.
Rooms
Dining Room 2
Interior
Interior Features Built-in Wine Cooler, Decorative Lighting, Dry Bar, Flat Screen Wiring, High Speed Internet Available, Kitchen Island, Multiple Staircases, Open Floorplan, Pantry, Smart Home System, Walk-In Closet(s), Wet Bar
Heating Central, Natural Gas
Cooling Ceiling Fan(s), Central Air, Gas
Flooring Carpet, Ceramic Tile, Wood
Fireplaces Number 4
Fireplaces Type Dining Room, Family Room, Gas, Gas Logs, Living Room, Stone
Appliance Built-in Coffee Maker, Built-in Refrigerator, Commercial Grade Range, Commercial Grade Vent, Dishwasher, Disposal, Gas Cooktop, Gas Range, Ice Maker, Microwave, Plumbed For Gas in Kitchen, Plumbed for Ice Maker, Warming Drawer, Water Softener
Heat Source Central, Natural Gas
Laundry In Garage, Utility Room
Exterior
Exterior Feature Basketball Court, Covered Patio/Porch, Fire Pit, Gas Grill, Rain Gutters, Lighting, Outdoor Kitchen, Private Entrance
Garage Spaces 3.0
Pool Gunite, Heated, In Ground, Outdoor Pool, Pool/Spa Combo, Water Feature
Utilities Available City Sewer, City Water, Individual Gas Meter, Individual Water Meter
Roof Type Composition
Parking Type Epoxy Flooring, Garage, Garage Door Opener, Garage Faces Side, Kitchen Level
Garage Yes
Private Pool 1
Building
Lot Description Corner Lot, Landscaped, Sprinkler System
Story Two
Foundation Slab
Structure Type Brick,Rock/Stone,Wood
Schools
School District Dallas Isd
Others
Ownership As per tax roll
Acceptable Financing Cash, Conventional, VA Loan
Listing Terms Cash, Conventional, VA Loan
Financing Cash
Special Listing Condition Aerial Photo, Survey Available
Read Less

©2024 North Texas Real Estate Information Systems.
Bought with Alex Perry • Allie Beth Allman & Assoc.
GET MORE INFORMATION




