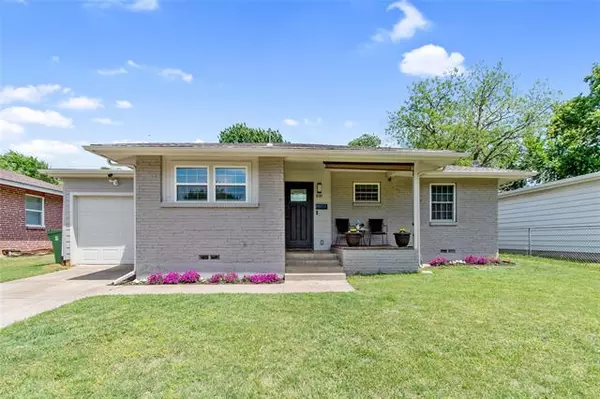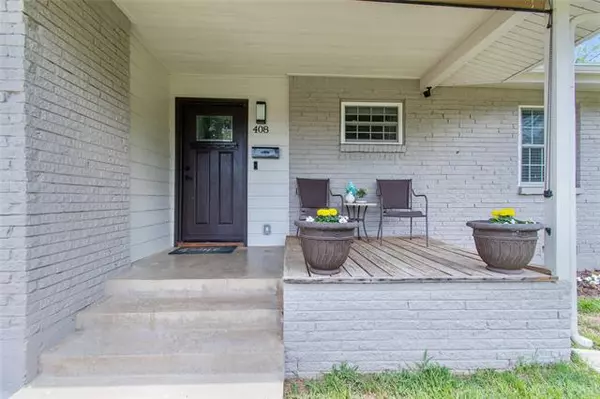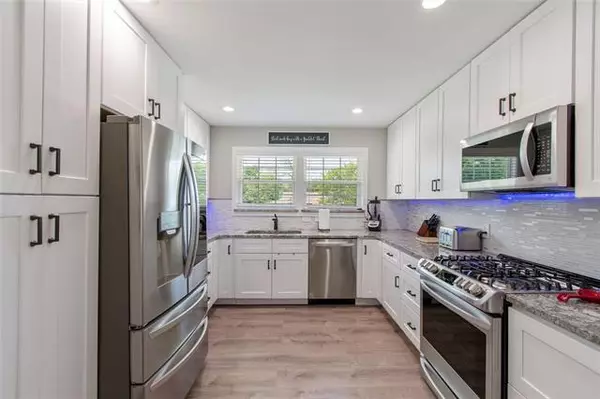For more information regarding the value of a property, please contact us for a free consultation.
408 Myrtle Drive Hurst, TX 76053
Want to know what your home might be worth? Contact us for a FREE valuation!

Our team is ready to help you sell your home for the highest possible price ASAP
Key Details
Property Type Single Family Home
Sub Type Single Family Residence
Listing Status Sold
Purchase Type For Sale
Square Footage 1,026 sqft
Price per Sqft $272
Subdivision Hurst Terrace
MLS Listing ID 20047067
Sold Date 05/31/22
Bedrooms 3
Full Baths 1
Half Baths 1
HOA Y/N None
Year Built 1956
Annual Tax Amount $3,386
Lot Size 7,187 Sqft
Acres 0.165
Property Description
VIDEO WALKTHROUGH recorded and available upon request. Nestled next to a serene community park, youll find this knock-out remodel ready for new owners. Picture perfect inside and out, this home is loaded with on-trend finishes and custom touches that makes this nothing less than a showstopper. Remodel started in 2019 WITH city permits and encompassed practically every part of this home. Wiring, plumbing, HVAC, water heater, appliances, insulation, fixtures, cabinets, paint, doors, deck, and workshop were replaced during the extensive remodel. Extended garage adds 264sqft that isnt included in the listed square footage offering extra versatility to the next homeowner. Dont miss the 11.5ft x 9.5ft workshop with electricity thats ready to accommodate new hobbies. Front porch and back deck is perfect for sipping coffee and enjoying the day.
Location
State TX
County Tarrant
Community Curbs, Playground, Sidewalks
Direction Head east on W Pipeline Rd, turn right on Ridgecrest Dr, turn left onto W Redbud Dr, turn right onto Myrtle Dr, home is on your left.
Rooms
Dining Room 1
Interior
Interior Features Built-in Features, Cable TV Available, Decorative Lighting, Granite Counters, High Speed Internet Available, Open Floorplan
Heating Central, Natural Gas
Cooling Ceiling Fan(s), Central Air, Electric
Flooring Luxury Vinyl Plank, Tile
Appliance Dishwasher, Disposal, Gas Range, Microwave, Plumbed For Gas in Kitchen, Vented Exhaust Fan
Heat Source Central, Natural Gas
Laundry Electric Dryer Hookup, Stacked W/D Area, Washer Hookup
Exterior
Exterior Feature Rain Gutters, Storage
Garage Spaces 1.0
Fence Back Yard, Chain Link
Community Features Curbs, Playground, Sidewalks
Utilities Available Asphalt, Cable Available, City Sewer, City Water, Curbs, Overhead Utilities, Phone Available, Sidewalk
Roof Type Composition,Shingle
Parking Type Concrete, Garage, Inside Entrance
Garage Yes
Building
Lot Description Few Trees, Landscaped, Lrg. Backyard Grass
Story One
Foundation Concrete Perimeter, Pillar/Post/Pier
Structure Type Brick
Schools
School District Hurst-Euless-Bedford Isd
Others
Ownership Sharon Wilson-Davidson
Acceptable Financing Cash, Conventional, FHA, VA Loan
Listing Terms Cash, Conventional, FHA, VA Loan
Financing Conventional
Special Listing Condition Aerial Photo
Read Less

©2024 North Texas Real Estate Information Systems.
Bought with Amy Allen • Coldwell Banker Apex, REALTORS
GET MORE INFORMATION




