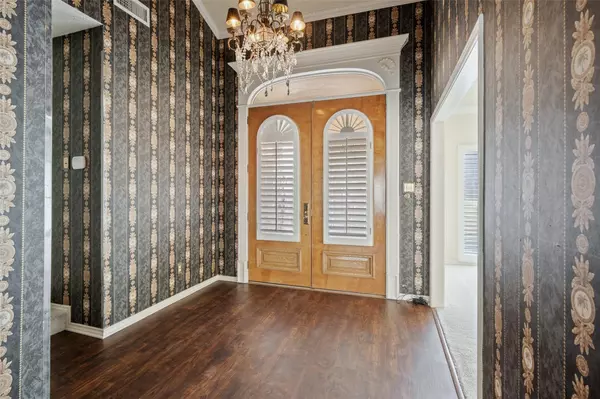For more information regarding the value of a property, please contact us for a free consultation.
3709 Santiago Court Irving, TX 75062
Want to know what your home might be worth? Contact us for a FREE valuation!

Our team is ready to help you sell your home for the highest possible price ASAP
Key Details
Property Type Single Family Home
Sub Type Single Family Residence
Listing Status Sold
Purchase Type For Sale
Square Footage 4,141 sqft
Price per Sqft $168
Subdivision University Hills 07 Instl Add
MLS Listing ID 20048323
Sold Date 07/07/22
Style Traditional
Bedrooms 4
Full Baths 3
Half Baths 1
HOA Fees $46/ann
HOA Y/N Mandatory
Year Built 1980
Annual Tax Amount $11,790
Lot Size 0.272 Acres
Acres 0.272
Property Description
Stately University Hills of Irving home, nestled on an elevated, landscaped lot on a quiet cul-de-sac with walking trail access steps away. Inside, a spacious dining room with a butler's pantry leads you into the kitchen with dual ovens, island, breakfast bar & breakfast nook with additional storage. A massive living room with soaring wood-beamed ceilings, warm brick fireplace, wet bar & french doors that open to the backyard. A den, 3 nicely appointed bedrooms, 2.5 baths, utility room & tons of storage complete the main floor. Upstairs, a catwalk leads you to the sprawling primary suite with a sitting area, a hidden wet bar in the bookshelves & the ensuite boasts a jetted tub, separate vanities, a shower & a large walk-in closet. Relax under the covered patio, cook dinner in the outdoor kitchen or swim in the pool and spa. The neighborhood hosts parks and abundant walking trails and is just minutes from golfing and all the shopping, dining & entertainment that Las Colinas offers!
Location
State TX
County Dallas
Community Curbs, Greenbelt, Jogging Path/Bike Path, Park
Direction From TX-114, exit Rochelle Blvd, south onto Rochelle Blvd, right onto Balboa St, left onto Santiago Ct, home is on the right.
Rooms
Dining Room 2
Interior
Interior Features Built-in Features, Cable TV Available, Double Vanity, High Speed Internet Available, Kitchen Island, Paneling, Walk-In Closet(s), Wet Bar
Heating Central, Natural Gas, Zoned
Cooling Ceiling Fan(s), Central Air, Electric
Flooring Carpet, Ceramic Tile, Hardwood
Fireplaces Number 1
Fireplaces Type Brick, Gas Logs, Gas Starter, Living Room
Equipment Intercom, Irrigation Equipment
Appliance Dishwasher, Disposal, Electric Cooktop, Electric Oven, Electric Water Heater, Gas Water Heater, Double Oven, Plumbed for Ice Maker, Trash Compactor, Vented Exhaust Fan
Heat Source Central, Natural Gas, Zoned
Laundry Electric Dryer Hookup, Utility Room, Full Size W/D Area, Washer Hookup
Exterior
Exterior Feature Attached Grill, Covered Patio/Porch, Gas Grill, Rain Gutters, Lighting, Misting System, Outdoor Grill, Outdoor Kitchen, Outdoor Living Center
Garage Spaces 3.0
Fence Brick
Pool Gunite, In Ground, Outdoor Pool, Pool/Spa Combo
Community Features Curbs, Greenbelt, Jogging Path/Bike Path, Park
Utilities Available Alley, City Sewer, City Water, Concrete, Curbs
Roof Type Concrete,Tile
Parking Type Alley Access, Circular Driveway, Garage, Garage Door Opener, Garage Faces Rear, Oversized, Side By Side
Garage Yes
Private Pool 1
Building
Lot Description Cul-De-Sac, Interior Lot, Landscaped, No Backyard Grass, Sloped, Sprinkler System, Subdivision
Story Two
Foundation Pillar/Post/Pier
Structure Type Brick
Schools
School District Irving Isd
Others
Ownership See Agent
Acceptable Financing Cash, Conventional
Listing Terms Cash, Conventional
Financing Cash
Read Less

©2024 North Texas Real Estate Information Systems.
Bought with Luke Shivers • All City Real Estate, Ltd. Co.
GET MORE INFORMATION




