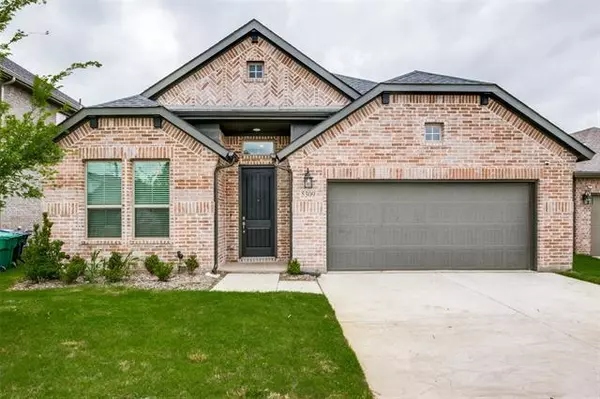For more information regarding the value of a property, please contact us for a free consultation.
5309 Fairdale Drive Denton, TX 76207
Want to know what your home might be worth? Contact us for a FREE valuation!

Our team is ready to help you sell your home for the highest possible price ASAP
Key Details
Property Type Single Family Home
Sub Type Single Family Residence
Listing Status Sold
Purchase Type For Sale
Square Footage 2,170 sqft
Price per Sqft $184
Subdivision Stark Farms
MLS Listing ID 20048276
Sold Date 06/08/22
Style Traditional
Bedrooms 4
Full Baths 3
HOA Fees $37/ann
HOA Y/N Mandatory
Year Built 2021
Lot Size 5,488 Sqft
Acres 0.126
Property Description
Practically new, this is the 4 bedroom, 3 full bath Savannah floor plan by Tripointe Homes (floor plan included in the last picture). This masterfully crafted home, built in October of 2021, sits on a quiet street just north of Denton. Minutes from restaurants and businesses off Loop 288 and a short drive to both TWU and UNT, this newly minted development boasts quiet streets, beautiful homes and friendly neighbors! This home includes a spacious master bedroom and master bathroom with double vanities, and separate shower and tub. This open-floor concept includes a spacious living room, dining room, and separate flex room allowing for endless possibilities! The luxury kitchen you'll find here, includes a built-in double oven, gas cooktop, granite counters, spacious island, farm-style sink, and walk-in pantry.
Location
State TX
County Denton
Direction Driving north of Loop 288, take exit FM 428. Turn right on FM 428-E Sherman Rd. Turn left on Briarbrook Dr, right on Fairdale Dr, house on the left. See GPS for more accurate directions.
Rooms
Dining Room 1
Interior
Interior Features Double Vanity, Eat-in Kitchen, Flat Screen Wiring, Granite Counters, High Speed Internet Available, Kitchen Island, Open Floorplan, Pantry, Vaulted Ceiling(s), Walk-In Closet(s)
Heating Central, Natural Gas
Cooling Central Air, Electric
Flooring Carpet, Ceramic Tile, Luxury Vinyl Plank
Fireplaces Number 1
Fireplaces Type Family Room
Appliance Dishwasher, Disposal, Electric Oven, Gas Cooktop, Microwave, Convection Oven, Double Oven
Heat Source Central, Natural Gas
Laundry Utility Room, Washer Hookup
Exterior
Exterior Feature Covered Patio/Porch, Rain Gutters
Garage Spaces 2.0
Fence Wood
Utilities Available City Sewer, City Water, Concrete, Curbs, Sidewalk
Roof Type Composition
Garage Yes
Building
Lot Description Few Trees, Interior Lot, Landscaped, Sprinkler System, Subdivision
Story One
Foundation Slab
Structure Type Brick,Siding
Schools
School District Denton Isd
Others
Ownership See Tax
Financing Conventional
Read Less

©2024 North Texas Real Estate Information Systems.
Bought with Kelly Bills • Roberts Real Estate Group
GET MORE INFORMATION




